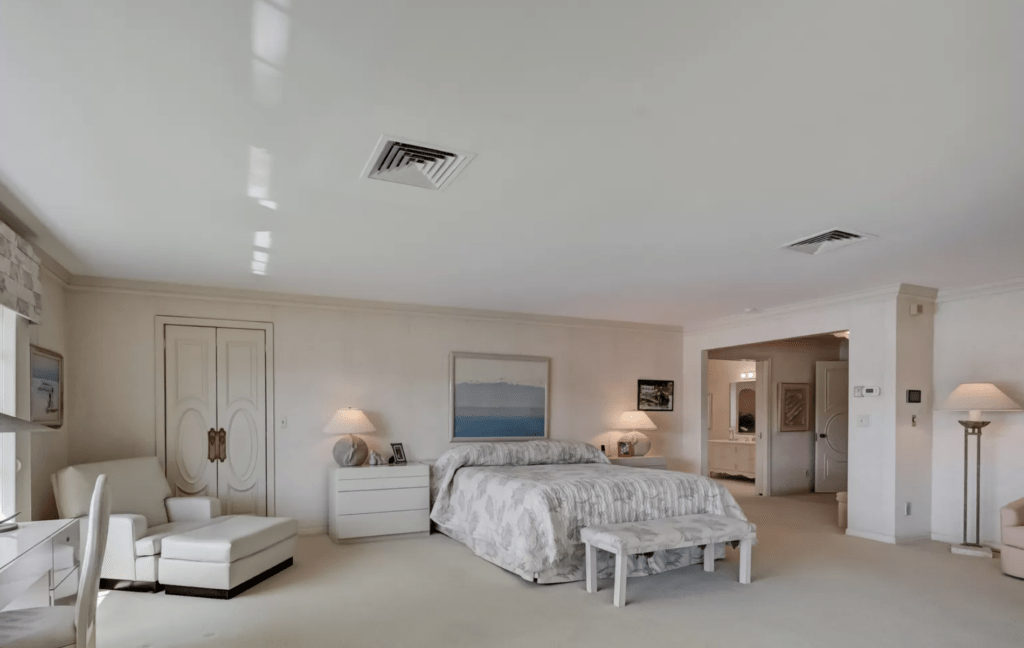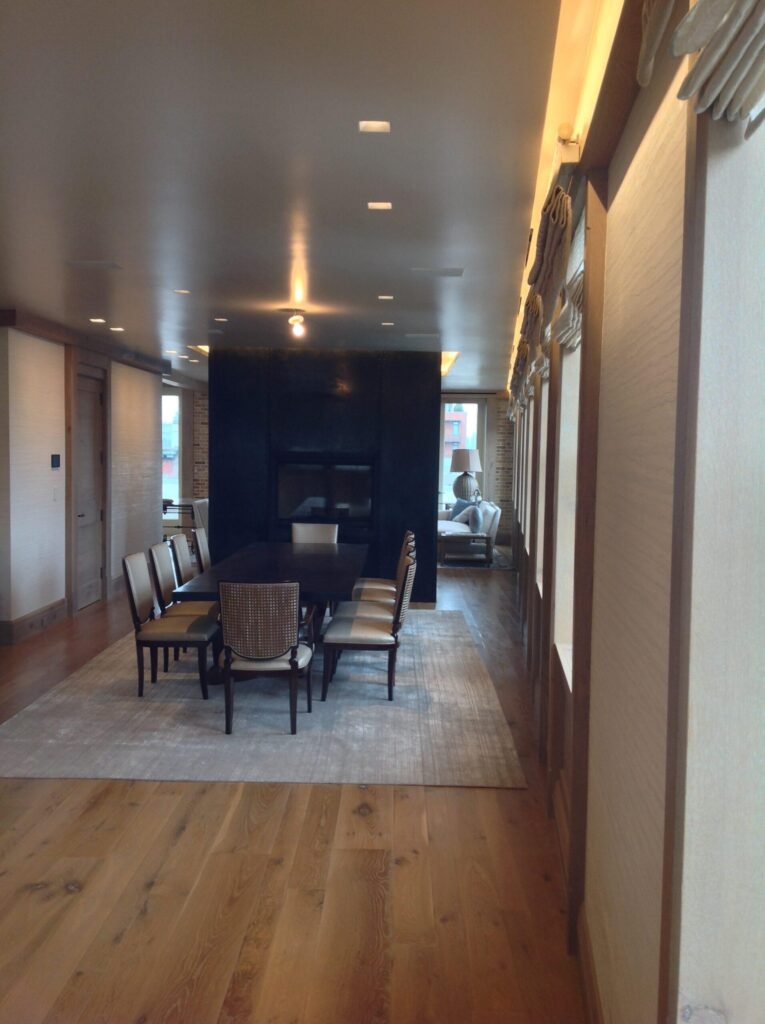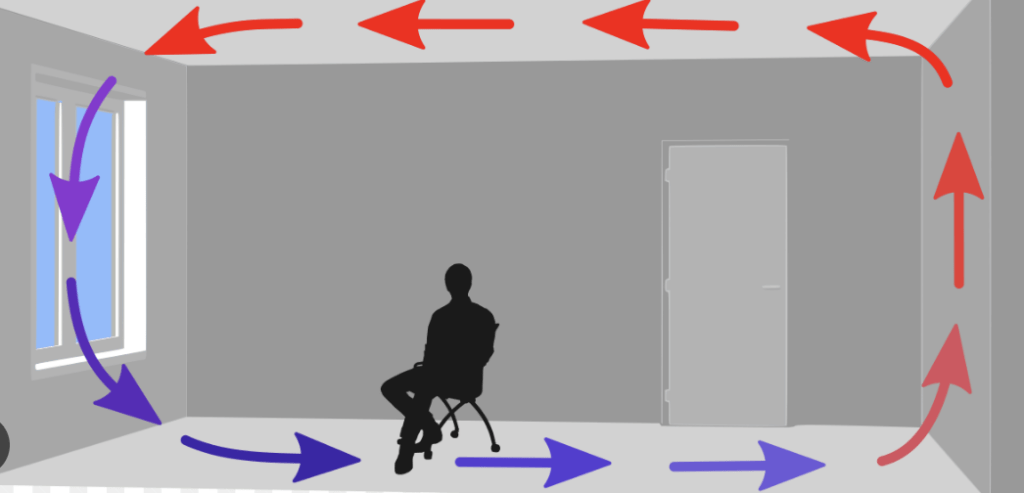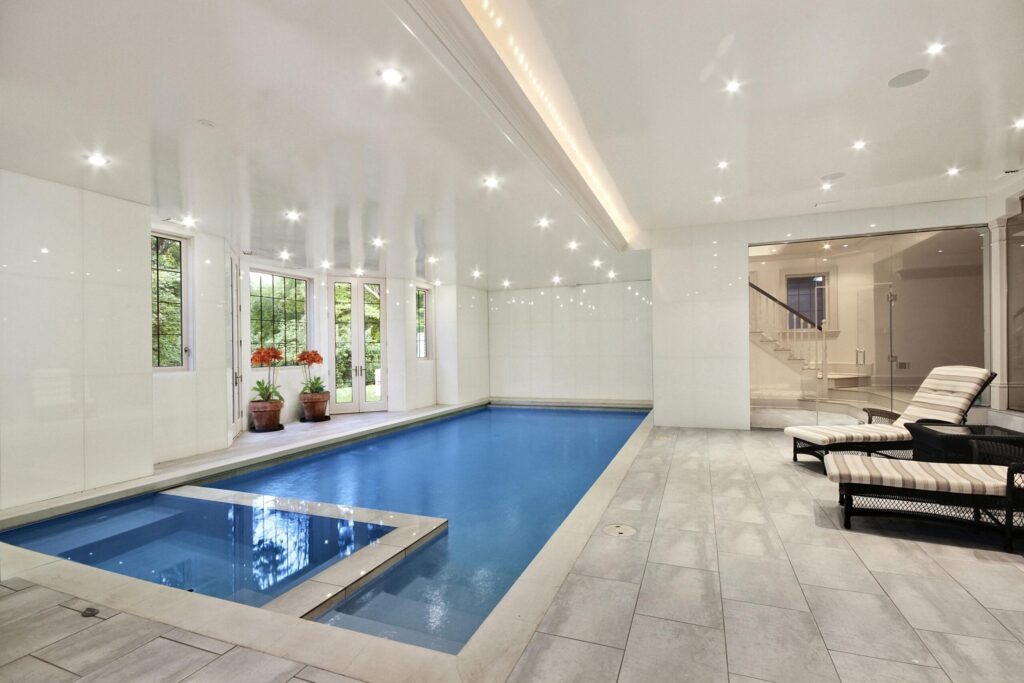Air Vents

The Design Focal Point
I am still amazed by how fixated Florida is on Air Vents. They are everywhere and in your face wherever you are. $14M dollar homes or $6M dollar homes, even on my competitors website home pages. There is an abundance of air vents everywhere and I think 99% of the people do not see them.
Take a look at these photos taken from houses on the market for over $5M and up to $14M. Seriously anywhere but here?
Building Inspectors Approve
I took over one project in St. Petersburg where the HVAC company installed a huge return in the center of the Kitchen and Family Room Ceiling and surrounded the return with six supply grilles all within 5ft of each other.
This was the first thing to catch my eye when I walked into the room. As I walked the house there were many issues all similar to this, I scheduled a meeting the HVAC contractor asap. We met and discussed the venting, and after the first circle the response was the inspector approved his work and he has completed many houses in the area the same way. I had to agree with him that the work was inspected and approved, why I do not know but when you look around this is common in Florida. Air conditioning vents are “boom!” in your face everywhere.
WHY?

We Need Air Vents
It is true we need air vents, we just don’t have to have them in your face. They are not attractive regardless the register style and in most cases they are not positioned in the proper location. Air vents supplying cooling or heating should be placed on the exterior walls of the room. Depending on the structure they would be installed on the floor or ceiling but always should be on the outside perimeter. I have worked with numerous Mechanical Engineers and I have seen thousands of MEP plans and the majority of supplies are on the exterior walls.
The suction or return grilles usually larger than supplies should be placed opposite the supply vents. The simple concept of operation is to circulate the air.

The supplies can go on the interior walls and the return on the exterior wall as long as you are creating a circular motion for the air in the room. The ideal situation would be to place the one of the vents high and the other low on opposite sides of the room. You can achieve airflow circulation with vents in the center of the room so long as you are placing opposing vents in opposite areas.
The project I took over had the supplies and return vent close to each other which would only result in short cycle path of air and not room circulation. The HVAC contractor told me his supply vent fan was a very high velocity cfm so it could push the air to the outside walls without having to install the registers at the outside walls. The issue with his statement was the same fan pushing the air is also the same fan sucking the air so the flow is equal and if he reduced the suction the installation is still flawed as you would rather have the air travel in insulated ductwork and exit at the exterior location. That is much more efficient then installing them 6 feet from the AC unit installed above and close to the return.

The 1%
There are many ways to do almost anything and I guess when you have registers connected to flexible duct it doesn’t matter to 99% of the people where they are placed in a room. The value of a home is not immune to the quality of workmanship or complacency to design. What is easiest to install is acceptable to many or goes unnoticed by the masses.
For me or my clients we are not ok with complacency and adding more ductwork or increasing the unit size to properly cool or heat a space is what we do. We spend extra for a higher energy seer rating and we install the system correctly. Having a system installed the easiest way possible is inefficient making the system run 24/7 defeating the energy seer savings. Sometimes “good enough” is just not enough!
For more information contact us at 561-597-0021 or info@iridiumdev.io
