
Is the Building Code Enough?

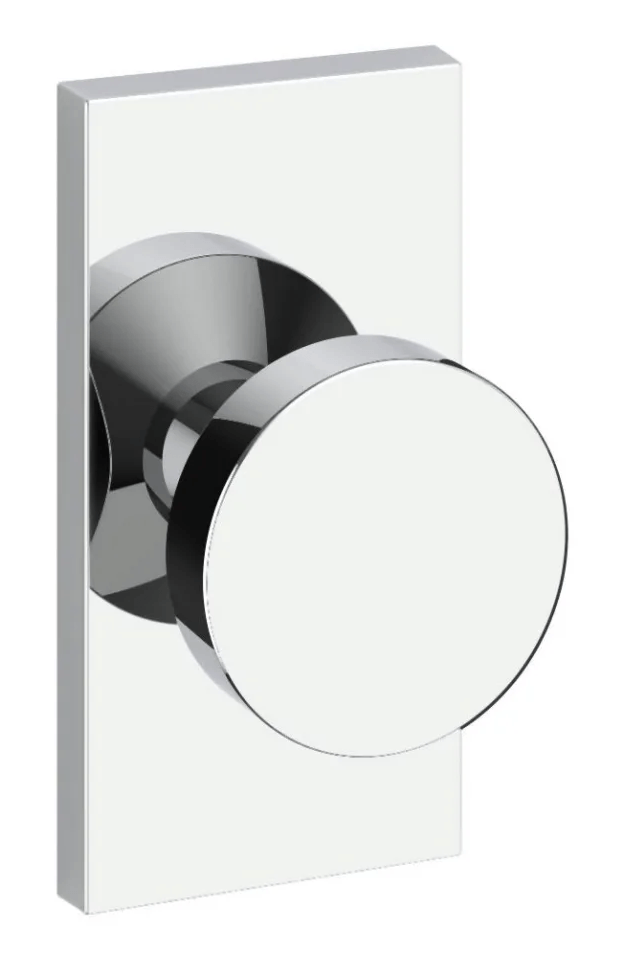
Home Remodeling, add second story addition, building a house, buying a new home, Construction, construction companies, construction contractor, construction contractors, Contractors, Custom Homes, fix and flip, flipping florida, flipping homes, florida homes for sale, for sale by owner, general contractor services, Home For Sale, home mortgage, houses for sale, Housing Market, improve sales in real estate, investing in real estate, licensed contractors, local building contractor, local construction company, market trends in real estate, new home construction, new home florida, new homes for sale florida, Paint, real estate market, Rebuilding Homes, Remodeling, Renovation, Repairing Home, small construction companies, Uncategorized
Interior Designer

Flood damage, building a house, Construction, construction companies, construction contractor, construction contractors, Contractors, Custom Homes, general contractor services, Home Equity, Home Remodeling, Housing Market, licensed contractors, local building contractor, local construction company, new home construction, Paint, Rebuilding Homes, Remodeling, Renovation, Repairing Home, small construction companies, Uncategorized
Reoccurring Flood Damage

Repairing Home, building a house, Construction, construction companies, construction contractor, construction contractors, Contractors, Custom Homes, Flood damage, general contractor services, Home Remodeling, licensed contractors, local building contractor, local construction company, new home construction, Rebuilding Homes, Remodeling, Renovation, small construction companies, Uncategorized
Home Flood Prevention and Mitigation
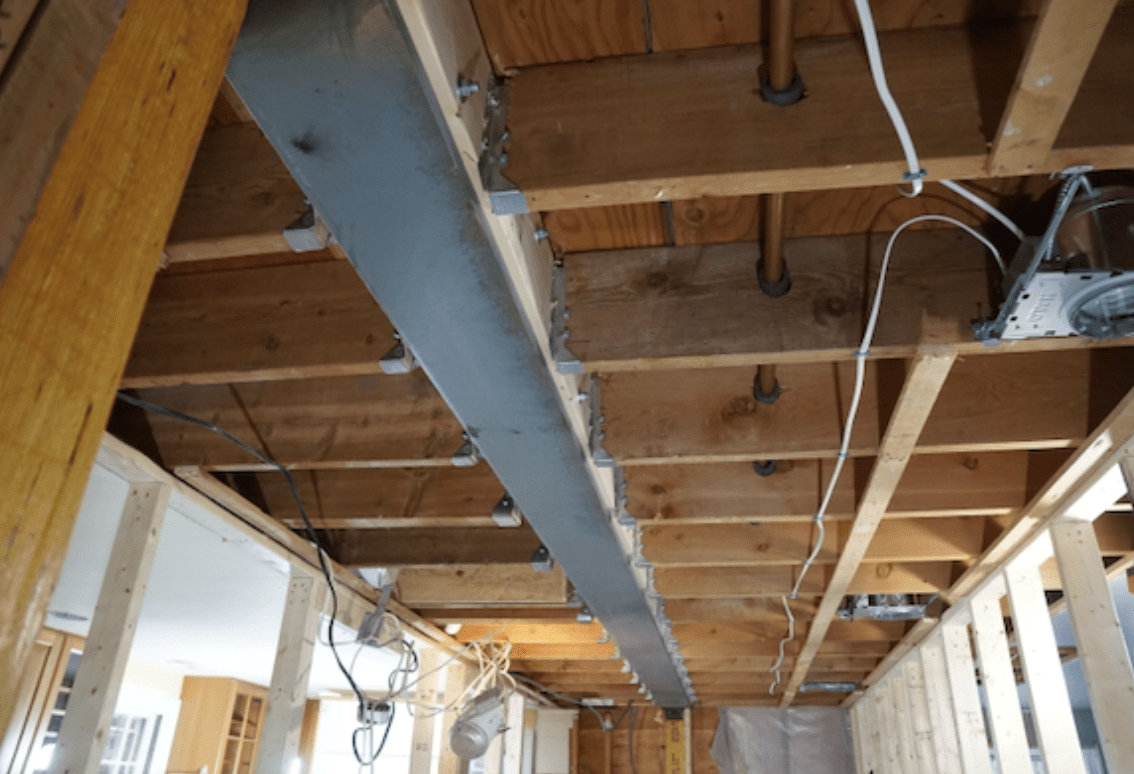
Remodeling, building a house, Construction, construction companies, construction contractor, construction contractors, Contractors, Custom Homes, general contractor services, Home For Sale, Home Remodeling, Housing Market, licensed contractors, local building contractor, local construction company, new home construction, Property For Sale, Real Estate, Rebuilding Homes, Renovation, Repairing Home, small construction companies, Subcontractors
How to hire a Remodeling Contractor

Home Remodeling, add second story addition, boost real estate earnings, building a house, buying a new home, Construction, construction companies, construction contractor, construction contractors, Contractors, Custom Homes, florida homes for sale, general contractor services, Home Equity, Home For Sale, home mortgage, houses for sale, Housing Market, HVAC Design Critique, investing in real estate, licensed contractors, local building contractor, local construction company, market trends in real estate, mortgage rates, new home construction, new home florida, new homes for sale florida, Paint, Property For Sale, Real Estate, Rebuilding Homes, Remodeling, Renovation, Repairing Home, small construction companies, Subcontractors
Remodeling

Home For Sale, building a house, Construction, construction companies, construction contractor, construction contractors, Contractors, Custom Homes, florida homes for sale, for sale by owner, general contractor services, Home Equity, Home Remodeling, houses for sale, Housing Market, licensed contractors, local building contractor, local construction company, new home construction, new home florida, new homes for sale florida, Property For Sale, Real Estate, real estate market, Rebuilding Homes, Remodeling, Renovation, Repairing Home, small construction companies, Subcontractors
New Home for Sale in Florida

real estate commission, become a realtor, boost real estate earnings, Construction, Contractors, Custom Homes, Flood damage, Home Equity, Home For Sale, Home Remodeling, houses for sale, Housing Market, improve sales in real estate, Paint, Property For Sale, Real Estate, real estate agent, real estate license, real estate market, Rebuilding Homes, Remodeling, Renovation, Repairing Home, Subcontractors
Collaboration

real estate market, boost real estate earnings, building a house, buying a new home, Construction, construction companies, construction contractor, construction contractors, Contractors, Custom Homes, fix and flip, flipping florida, flipping homes, florida homes for sale, for sale by owner, general contractor services, Home Equity, Home For Sale, home mortgage, Home Remodeling, houses for sale, Housing Market, improve sales in real estate, investing in real estate, licensed contractors, local building contractor, local construction company, market trends in real estate, mortgage rates, new home construction, new home florida, new homes for sale florida, Property For Sale, Real Estate, real estate agent, real estate commission, real estate investing, real estate license, Rebuilding Homes, Remodeling, Renovation, Repairing Home, small construction companies
Home Equity

Repairing Home, add second story addition, become a realtor, boost real estate earnings, building a house, Construction, construction companies, construction contractor, construction contractors, Contractors, Custom Homes, Flood damage, florida homes for sale, for sale by owner, general contractor services, Home Equity, Home For Sale, Home Remodeling, houses for sale, Housing Market, improve sales in real estate, licensed contractors, local building contractor, local construction company, new home construction, new home florida, new homes for sale florida, Property For Sale, Real Estate, real estate agent, real estate commission, real estate license, real estate market, Rebuilding Homes, Remodeling, Renovation, small construction companies, Subcontractors
Shore Acres Pop Up

Property For Sale, boost real estate earnings, building a house, Construction, construction companies, construction contractor, construction contractors, Contractors, Custom Homes, florida homes for sale, for sale by owner, general contractor services, Home Equity, Home For Sale, Home Remodeling, houses for sale, Housing Market, improve sales in real estate, licensed contractors, local building contractor, local construction company, new home construction, new home florida, new homes for sale florida, Real Estate, real estate agent, real estate commission, real estate license, real estate market, Rebuilding Homes, Remodeling, Renovation, Repairing Home, small construction companies, Subcontractors
How to Build a Spec House Part II

Housing Market, building a house, Construction, construction companies, construction contractor, construction contractors, Contractors, Custom Homes, florida homes for sale, for sale by owner, general contractor services, Home Equity, Home For Sale, Home Remodeling, houses for sale, improve sales in real estate, licensed contractors, local building contractor, local construction company, new home construction, new home florida, new homes for sale florida, Property For Sale, Real Estate, real estate market, Rebuilding Homes, Remodeling, Renovation, Repairing Home, small construction companies
How to Build a Spec House Part I
You must be <a href="https://www.iridiumdev.io/wp-login.php?redirect_to=https%3A%2F%2Fwww.iridiumdev.io%2F2023%2F09%2F21%2Fis-the-building-code-enough%2F">logged in</a> to post a comment


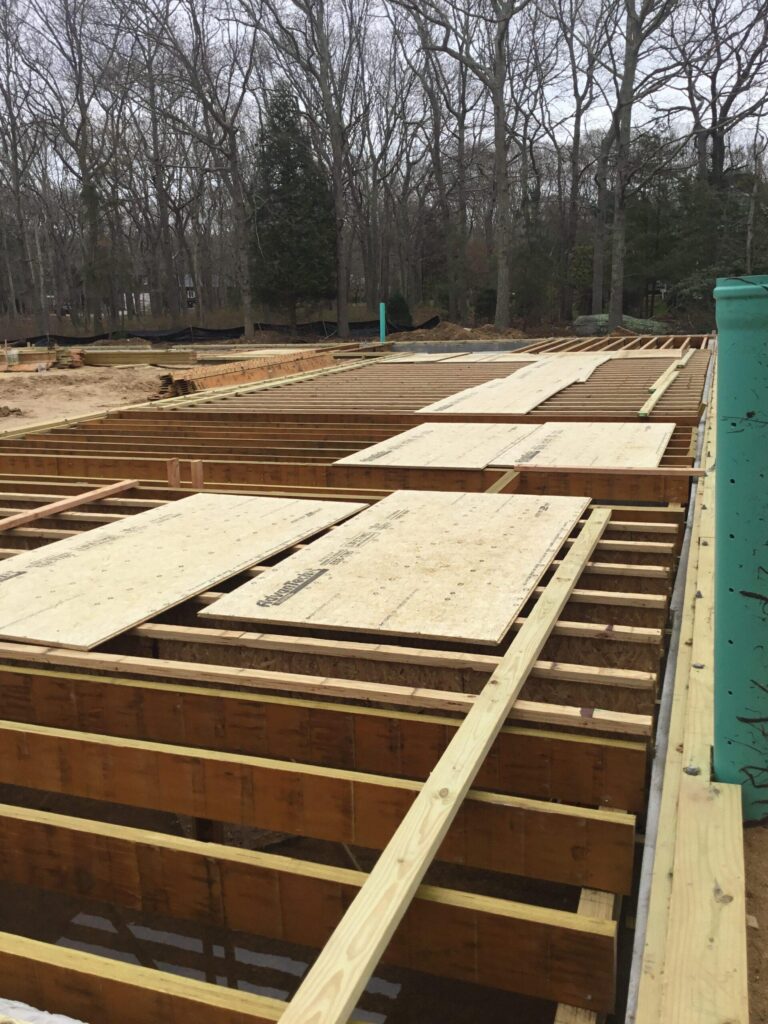


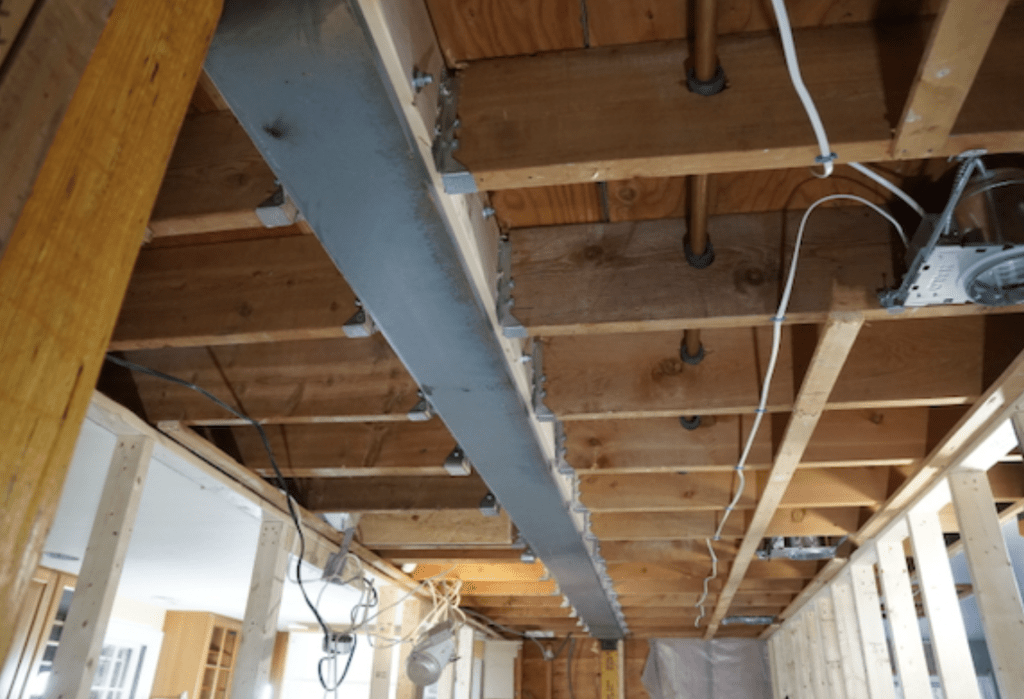
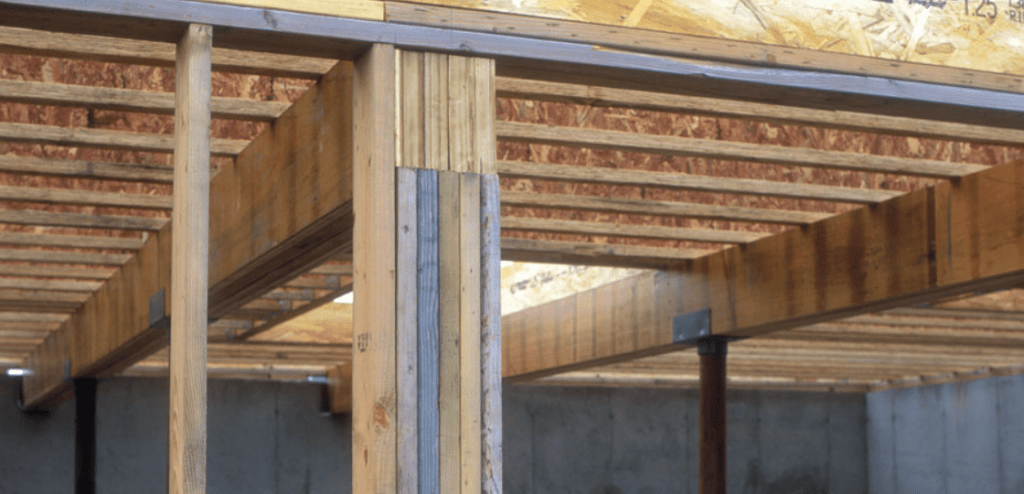
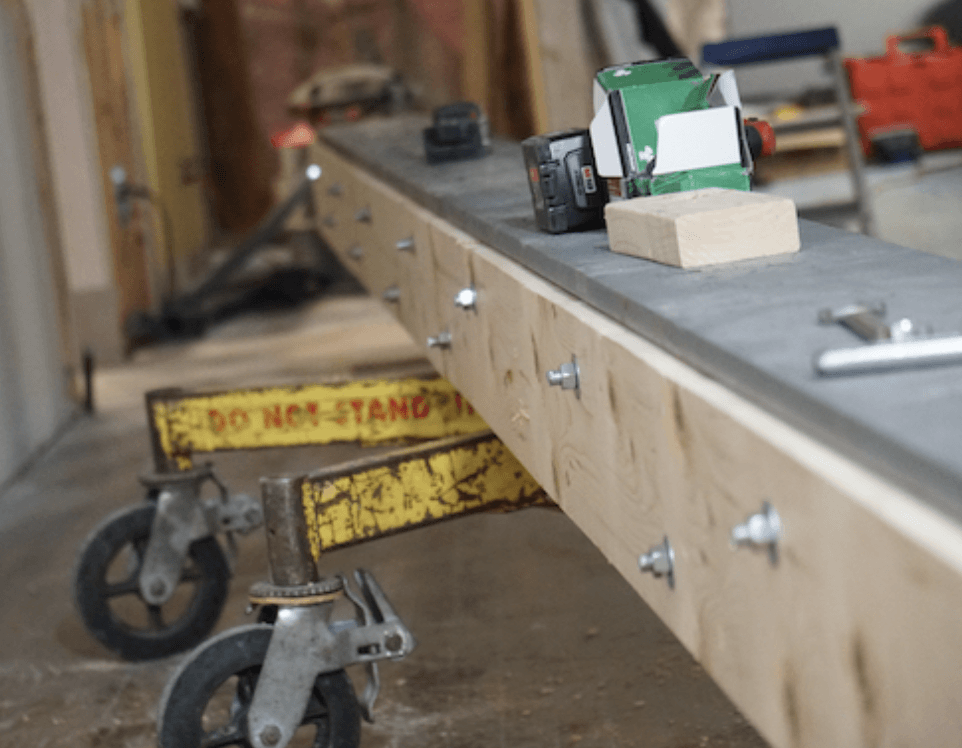
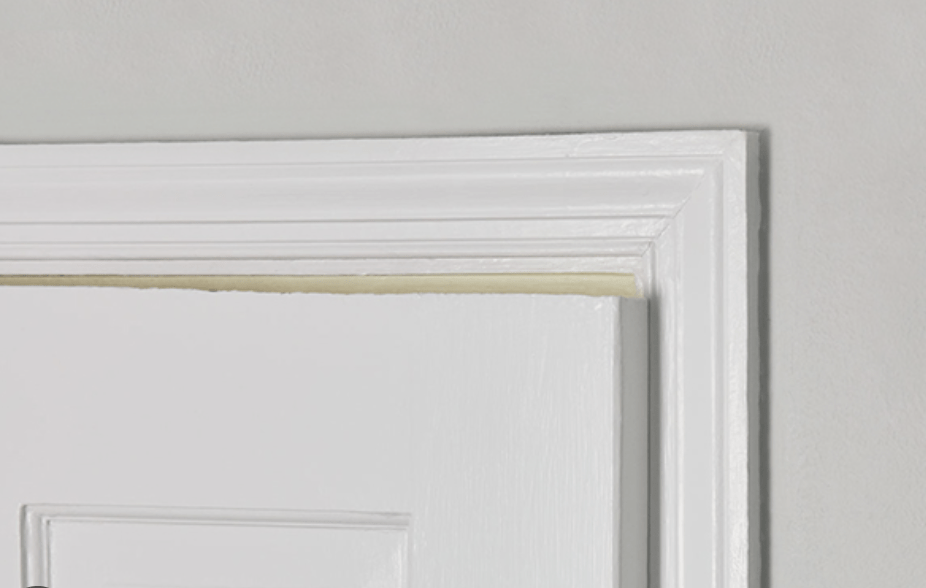

Related Posts