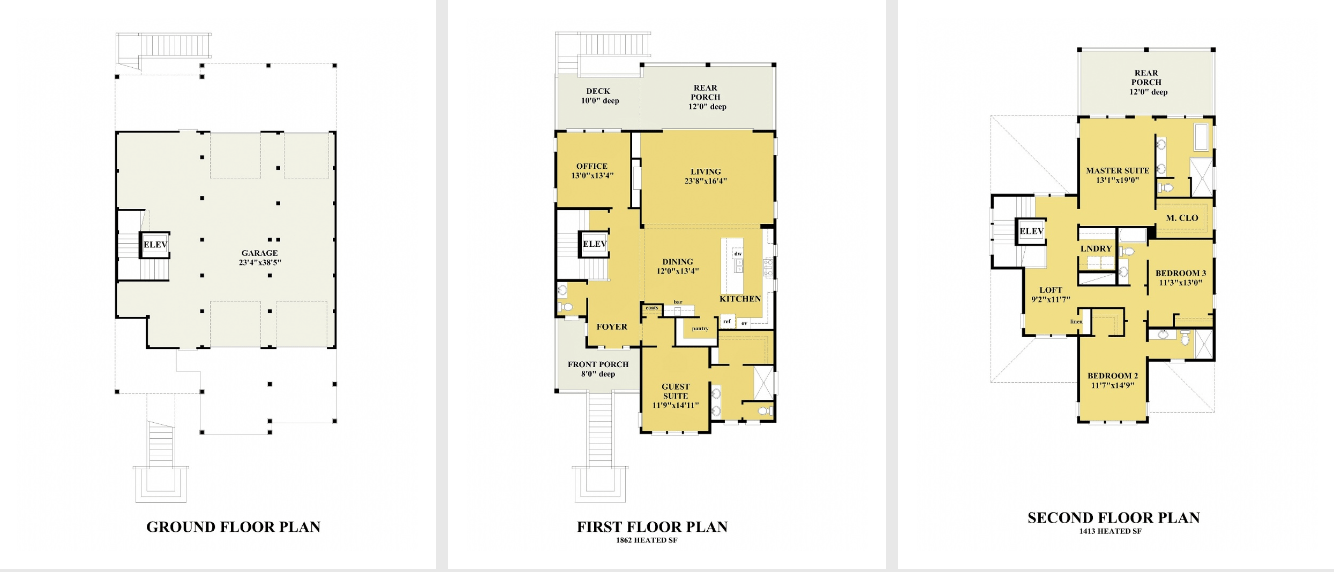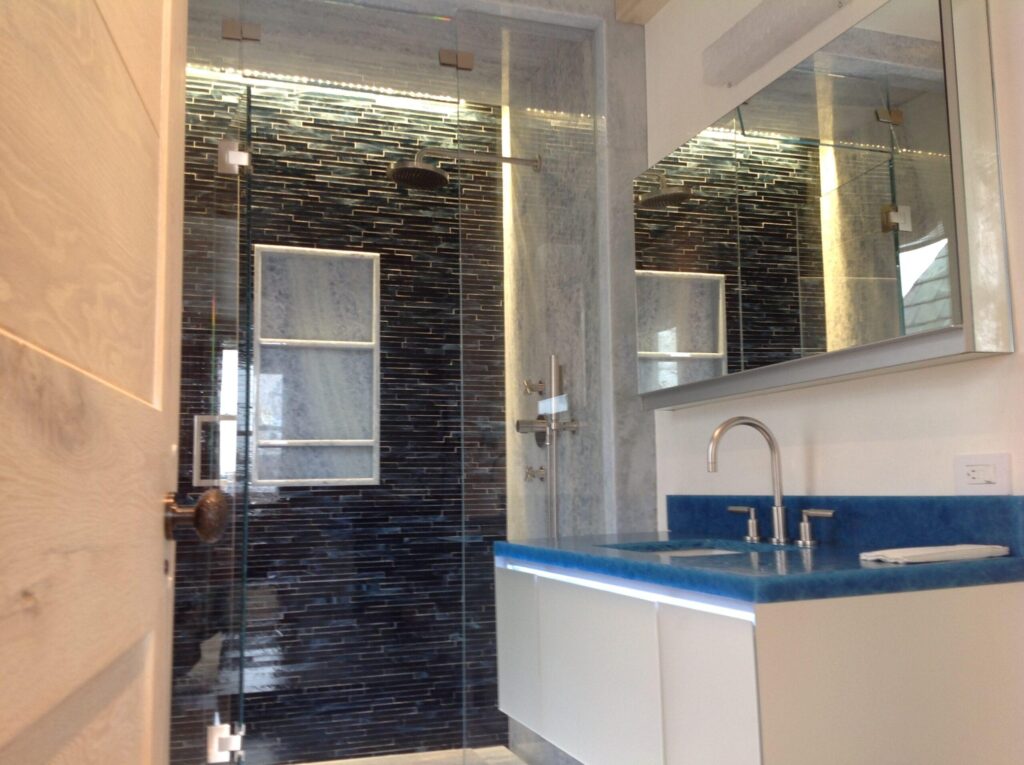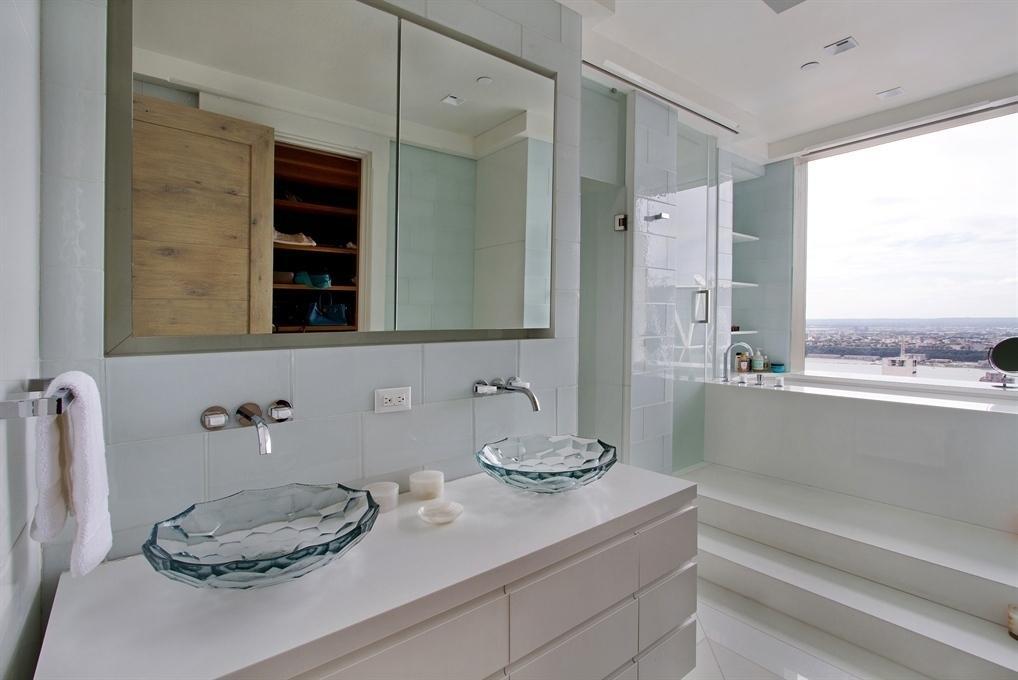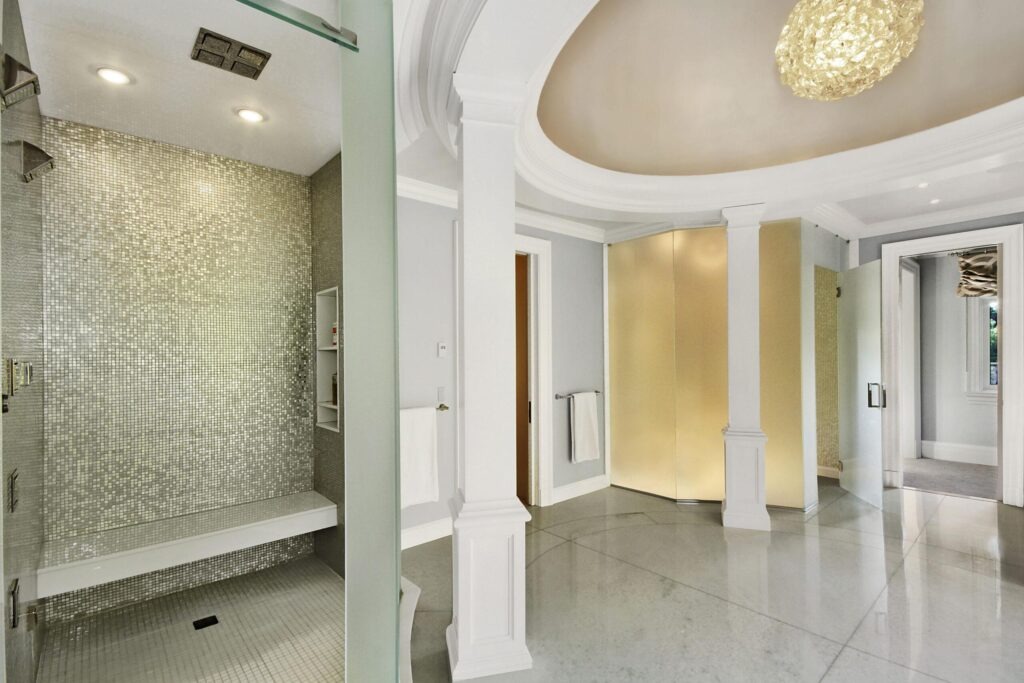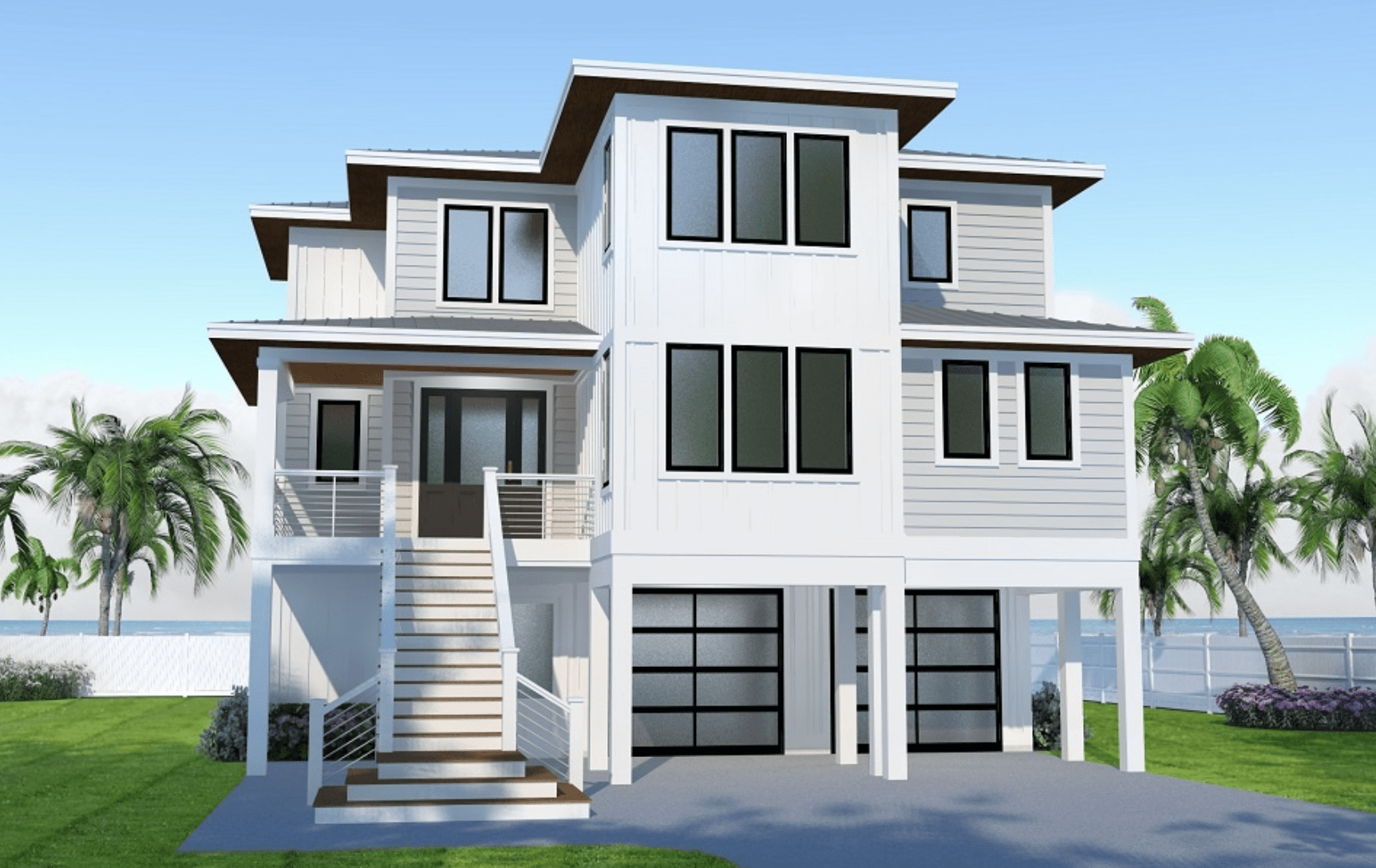
All posts by Lee Seward

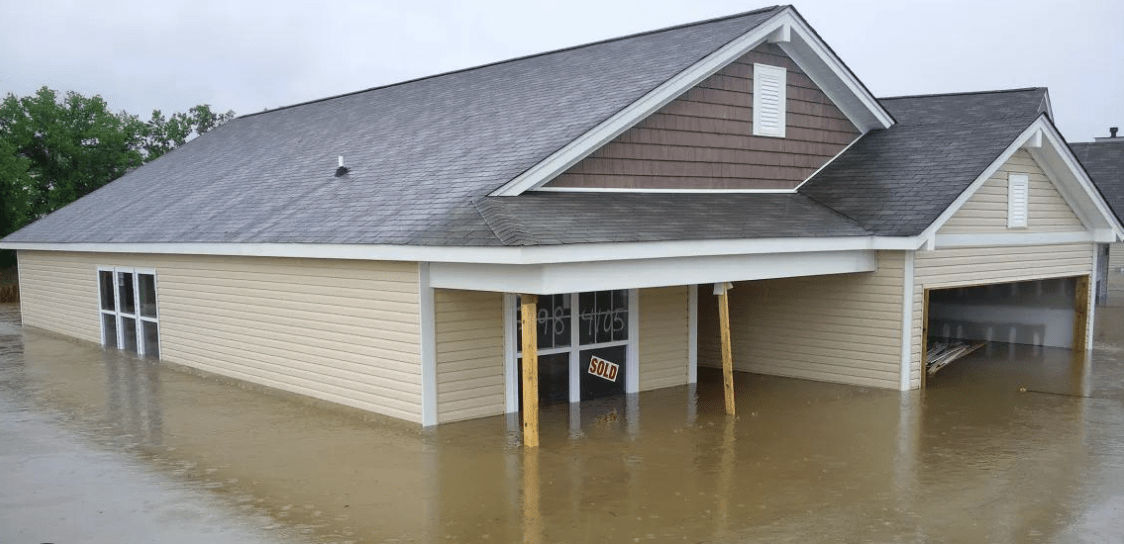
Shore Acres Pop Up
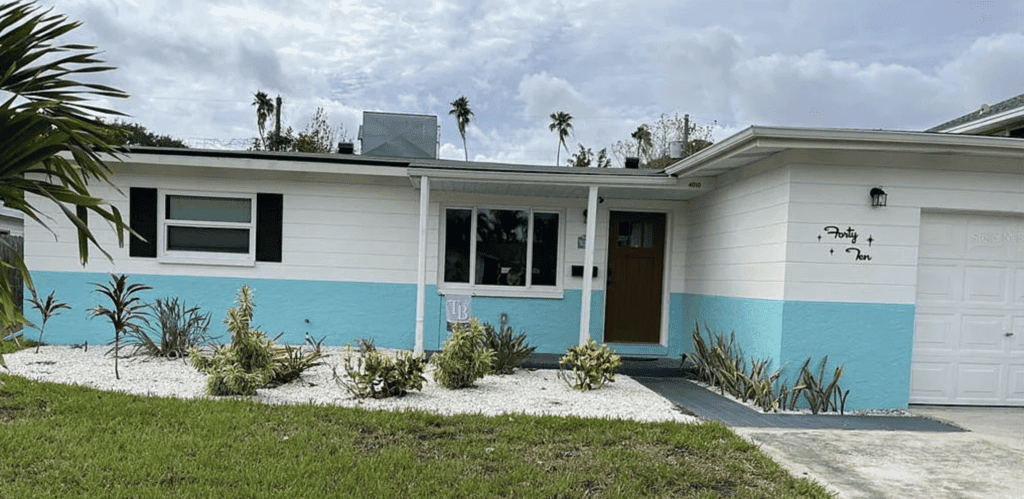
Flood Damage Home Solution
Stop dealing with high flood insurance and damage. Raise the house and increase your home/property value.
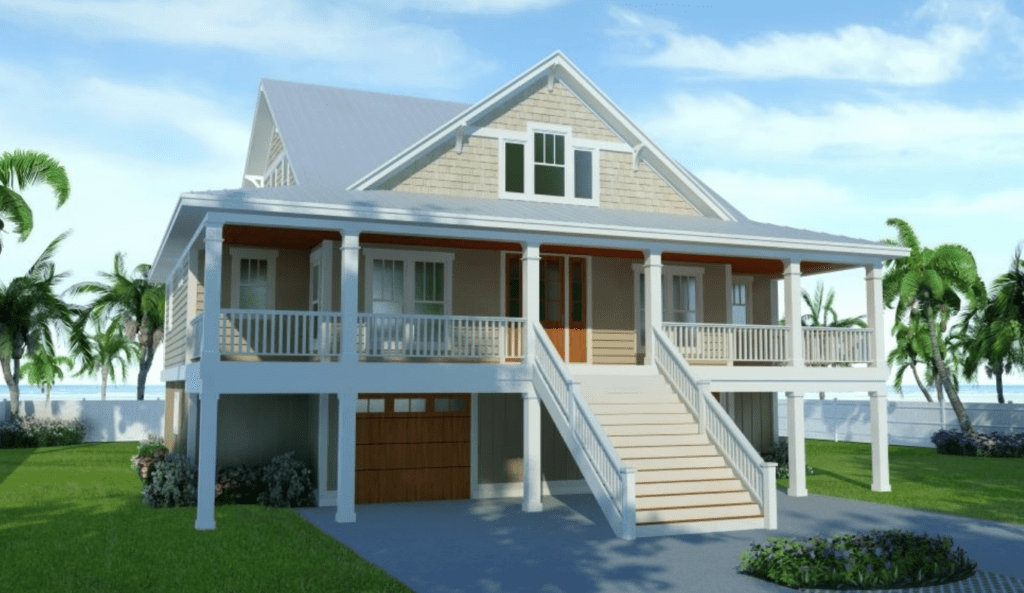
No More Damage
We can use your existing footprint and build a new home on top of your block walls. We simply add columns and beams to support the new level.
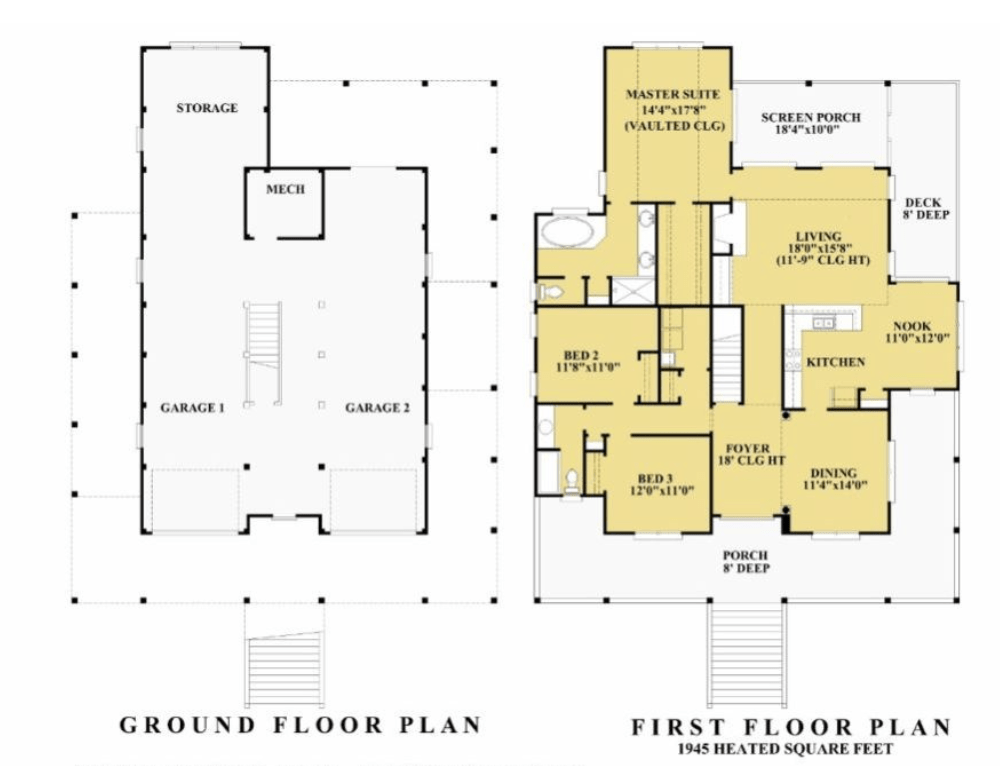
New Second Story Home
This is a proven solution to ending extreme flood insurance premiums and also having to deal with water damage. Starting at $185,000 we can build an elevated home that would have a finished valuation of $950,000-$1,100,000.
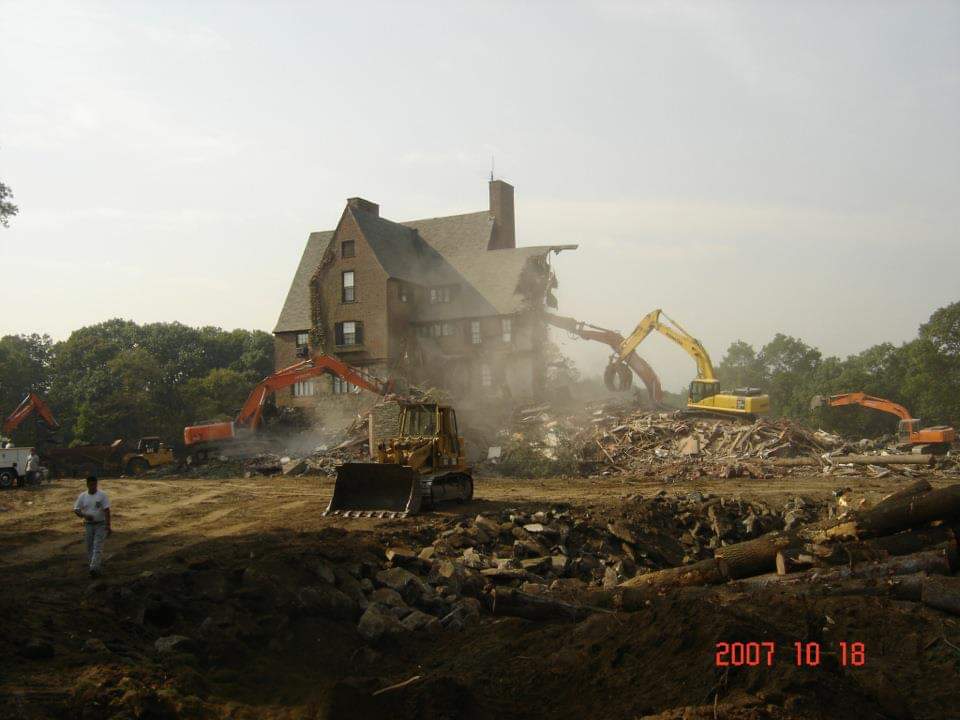
Selective Demo
We do not go in and crush your home, we selectively demo your current home. Utilize the existing bones and build off by shoring up the existing frame. This saves you cost and time. Our process is complete for you in under 6 months.
We start with the layout of your existing home and rebuild that layout over the top of your concrete block walls. This is done by adding new columns and support beams.
If you have a Florida home in a flood zone, contact us for a free estimate and stop paying extreme flood insurance premiums. Protect your investment and increase your homes value. Repairing an existing flood prone home is equal to burning your cash. Raising your home increases your net worth.
info@iridiumdev.io
561-597-0021
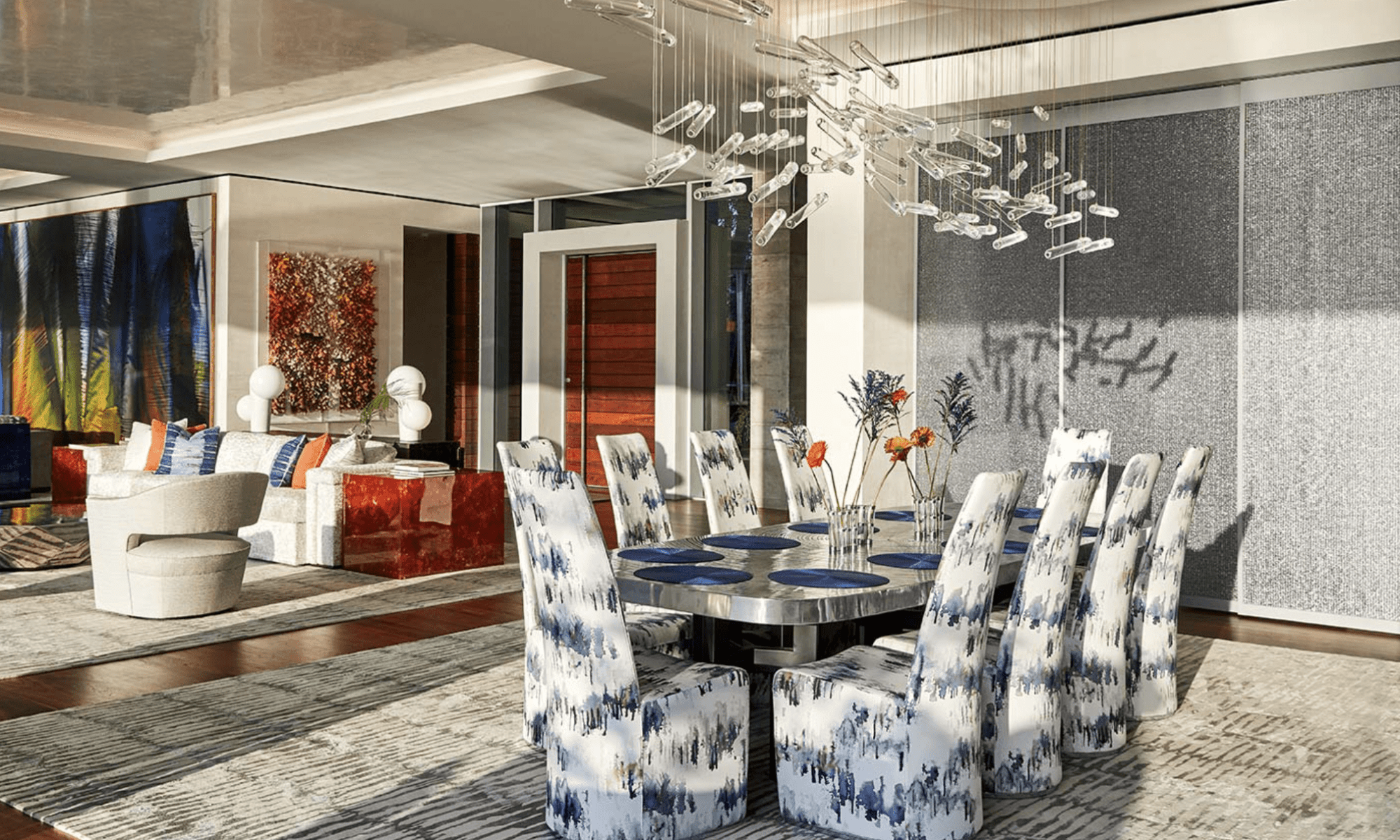
How to Build a Spec House Part II
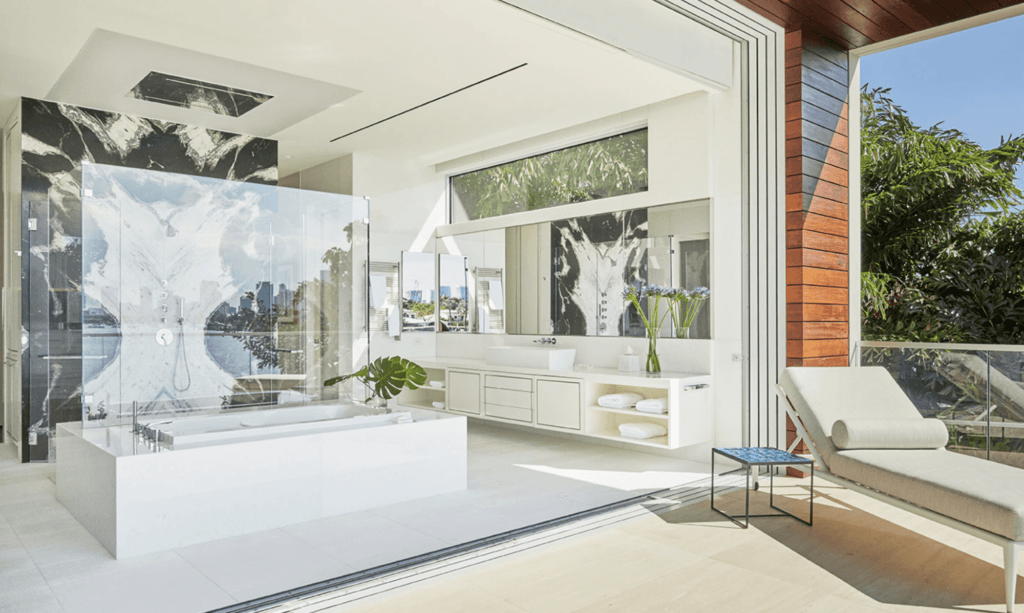
House Design
On How to Build a Spec House Part I we discussed the math behind selecting the property and sale price. Part II we will go over the house design and how to deliver a product better than your competitors.
When you know your targeted market and house size, now you need to design the home you are going to build. Many people think you can have a house design before you have a property in mind and that is not true.
Select the house to fit the lot, do not select any house for any lot. An example can be a rear downhill sloping lot, if you select a home that is deep without a basement then you need to build the grade up at the rear of the home to compensate for the lot slope. This can be extremely expensive and usually when you need fill it is not available. For a down sloping rear lot a home with a walkout lower level is best. Just like a home with one story fits a flat lot perfectly. An uphill lot fits a house with a garage under to cut the vertical angle of the driveway and so on. You need to select something that works with the contours of the land and not against them.
Finishes and design are dictated by the comps of your market space. The sales prices dictate what you have to spend and the room for your profit. Colonial style homes have minimal wasted space so the cost per foot is less than something with more angles. Sometimes a home with more angles elevates the design style and sales price so it may be the best fit for your comps. You want to provide a great flowing usable lay out. Family space along with work space as in the Kitchen. Have you ever tried to cook in a Kitchen where the range is sandwiched in a brick or tile alcove? They provided 6″ of counter for fire protection on each side, it looks nice but really is not suitable for cooking.
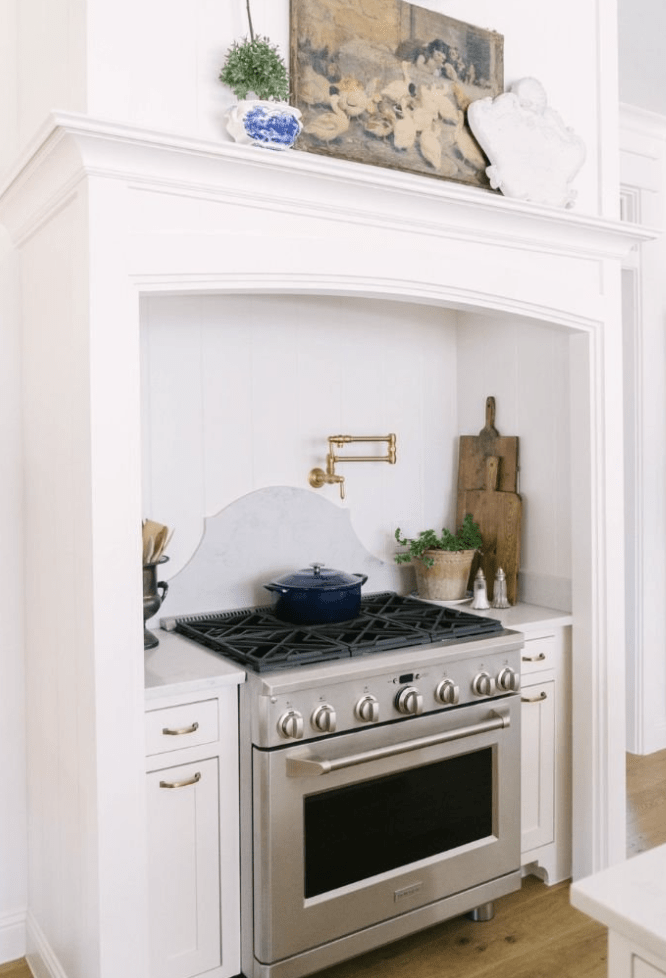
House Selection
Put yourself in the buyer’s shoes and make sure your design is family friendly. You also need to design something that works with the budget. Most colonial style homes use square or rectangle layouts that have usable space, some houses with curved rooms have wasted space that incurs cost to build. True Modern homes are minimal, many designers say they are cheaper to build. I have found that is not true, they are beautiful and I love them but typically there are flush beams that limit wires, HVAC, plumbing pipes causing higher install cost. Larger windows are also expensive and especially in hurricane prone areas.
Before going to far in design start working your math to make sure you do not over design or over spend on professional fees for a house that blows your budget.
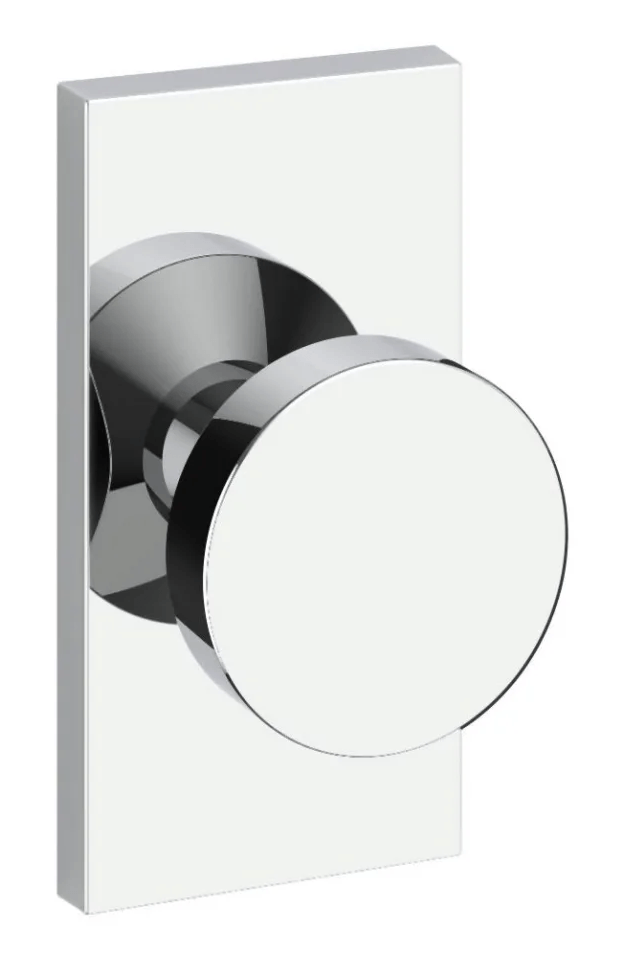
You have to Give to Get
If you build it do they come? That is only in the movies, you need to give to get and finishes are where the give is. Fancy paint colors, design fads, these are items to stay away. Working in the Northeast you see design styles earlier than you see on the west coast or southern states. Black windows for instance or waterfall countertops have been around since the early 2000s and we are 10+ years past that design style, black windows work in a modern design home or in a metal frame older style window. Modern Farmhouse… OMG Stay away!
You need a design most people will love, not to heavy and not skimpy. Design style, colors, textures that a majority of people will like. They can customize somethings after the purchase but you want to stay middle so most will be happy with your choices. Busy moldings, weird wood on walls, crazy paint color to create a feature wall, save those designs for your own house. Keep your spec house clean with room to add. Saving money is great and you need to, but keep in mind what your sale price is. Maybe a $1.10 sf floor is not going to look great in a $1.6M home. Same for a $8.50 sf floor in a $300K home. You have to find balance and you should one up your competitors in your price point but just do not over or under do it.
More to come: info@iridiumdev.io

How to Build a Spec House Part I
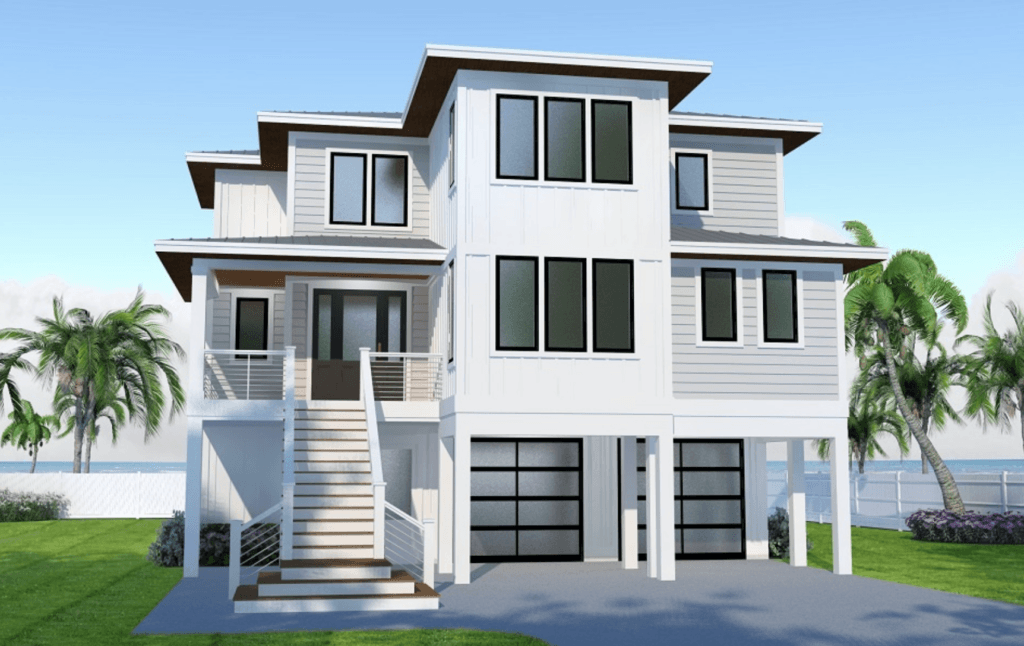
Location Location Location
Yes it is all about location, great schools are very important, a street that is not busy, walkable area, low crime neighborhood, everything you would care about when selecting a place to live for yourself.
Now here is what you might not know about selecting the property. Ideally you want a lot that will allow the house to sit slightly uphill from the street. Not on a mountain, just an upward crown an elevation difference of 2ft depending on lot size and house location.
Next you want an open lot or one that you can open up. Clear out brush and dying trees. If there is a tree worth saving make sure it is not dying by having an arborist look at it.
Triangle lots are tough and usually not worth the trouble, corner lots are the same. Corner lots are viewed as having two front yards and the setbacks from the street in front typically are the same for the side street greatly reducing your build footprint.
Neighbors, you definitely do not want to build a spec house near the neighborhood hoarder or front yard mechanic. No fence will hide what you see on your first and every approach to your new home. You also want to get along with your new neighbors when you purchase your property.
Price, this is mathematics not feelings. Before you start looking for property you need to know a few things first.
What price are you looking to sell your new house at?
What are the comps for the targeted market? Bedroom, Baths, house sft, lot size?
What is the cost you can build at per foot to deliver the same type home in that space?
How big is the market space and how many days on market to sell?
Then select the area you want to build based on the local comps.
New homes sell for more than older homes per house size, bedroom count, and land size. Waterviews and waterfront increase the sales price as do pools and other features. Sometimes they are worth adding and sometimes not, the math will tell you.
Having completed your homework you can then decide on the price for the land. Your ceiling is set by the comps, you need to deduct the cost to build with the features the other comps have, then the land price, closing fees, and have enough profit to be worth the effort.
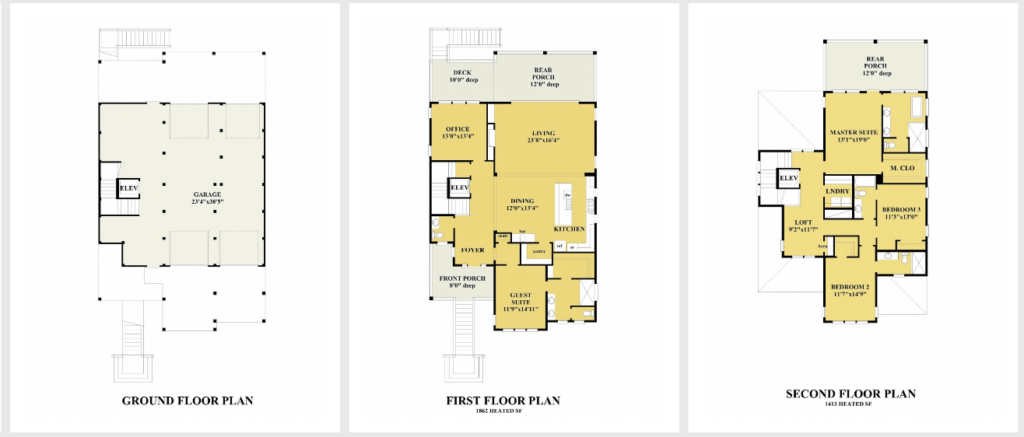
House for Sale
Trust the math, numbers do not lie. Be sure to include the build cost, land cost, closing costs to purchase, architect and permit fees, utility fees, insurance, taxes, finance fees, this has to be deducted from your selling number and net proceeds to be certain you will make a profit. When you sell you are responsible for paying all real estate closing fees title costs, and legal. This can be 7%-10%+ taken off the sale price depending on where you live.
What is the targeted profit that you should seek after closing costs from your sale and real estate commission?
That profit range is totally up to you but for the risk and cost of money, you should at the very least worst case scenario clear 25%+ per year over the cost. If you are setting your goals for less than you should give your money to an investor who will provide more return with less risk and less work/stress for you. What if the timeline from purchase to sale takes longer than a year? That profit margin you calculate has to be higher than 25%+ per year. If D.O.M. in your area is 180 days that is 6 months of sitting waiting for a buyer. Your home has to be showcase condition 24/7. Lawn maintenance, house cleaning, touch up paint, are all the weekly expenses you must cover to keep your house in showroom condition.
Now you have your math homework complete and you are ready to select and bid on a property. You have your construction cost, and all of your costs associated with the complete build and sale of your new house. These are fixed numbers based on tangible items. The purchase price is the last variable and when you reach your ceiling and the seller cannot make it work, you have to walk away. So many times I hear from builders that they paid more than they intended because the location is worth it and when they finally sell it wasn’t worth it.
At the end of all your hard work and late nights staring at the ceiling trying to sleep, all of this stress has to be worth it or why do it? Do your math and stick to the numbers.
More coming later on the other stages of building a spec house.
info@iridiumdev.io

Remodeling
Remodeling
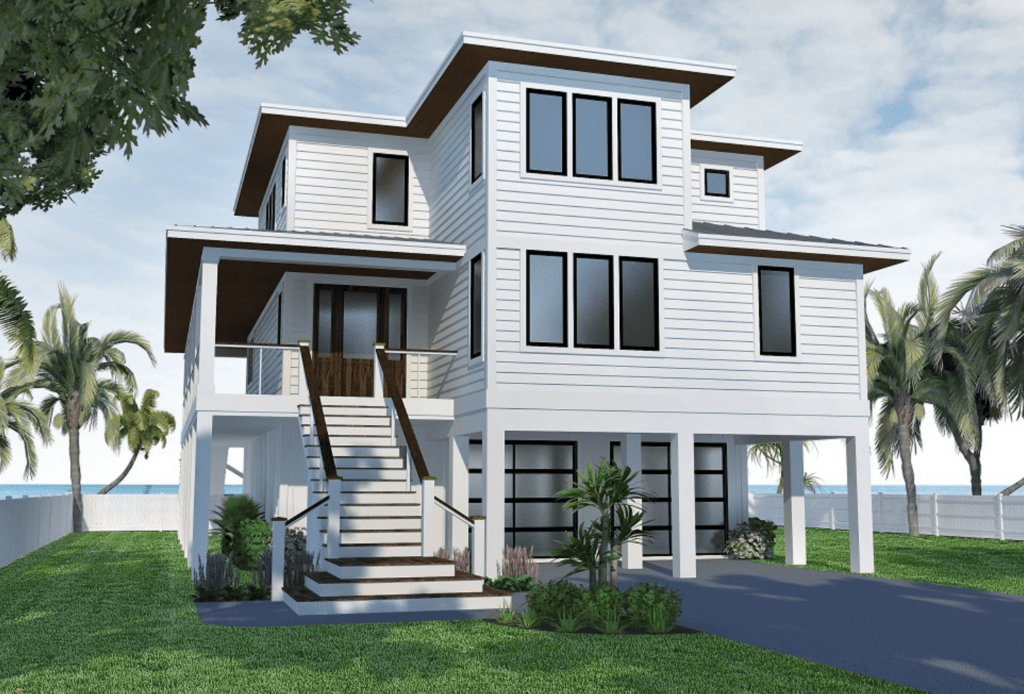
Renovating your Home
New Kitchen, Bathroom, or considering a Remodeling Project, be sure to know what you are getting when you select your General Contractor.
Here in Florida I have witnessed two General Contractors (in St. Petersburg FL.) start projects and never finish them. Homeowners with projects started and never completed waiting patiently for years (not months). They are told story after story and they are hoping one day the work will be completed. Most likely that day will unfortunately never come.
How do you protect yourself from being a victim?
Start with the estimate you receive and make sure it has detailed line items for the work you require. A short paragraph and zero definitive details is not worthy of a conversation let alone awarding the Contractor a project. You should have around 10-16+ line items of work required and costs associated. Each line item should explain the detail and the cost for labor and material.
Here is an example of one line item:
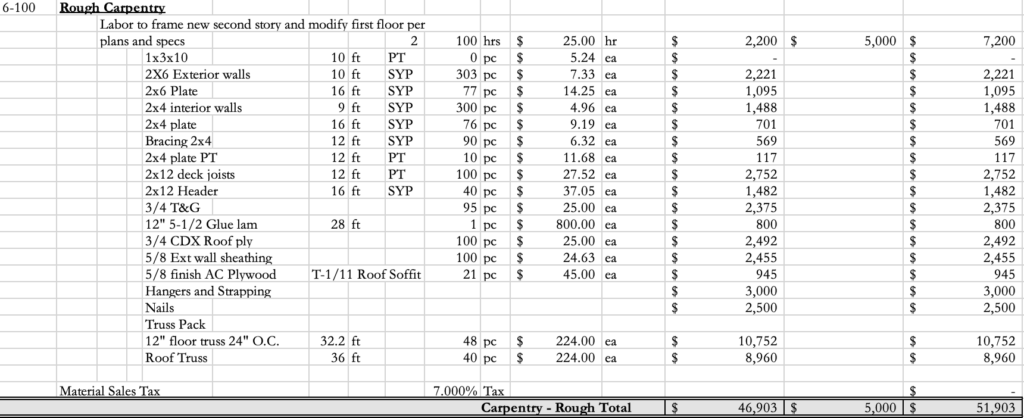
Do your Homework
When you find the company you are comfortable with and you can tell what is included in the price by the scope and details if the work then go to contract.
Some General Contractors have local attorneys make contracts and I reviewed one of them that had more language about not reporting negative reviews than any protection for the client or even the contractor.
We use AIA contracts, this is the industry standard and this is what the courts use to solve conflicts. When you read an AIA contract you see that it is very fair for both parties involved in the project. It covers all of the typical discrepancies and sometimes unseen issues that can arise in a project. This is not unfair for the Client or the Contractor, it is just more transparent so both parties clearly know who is responsible for what and when.
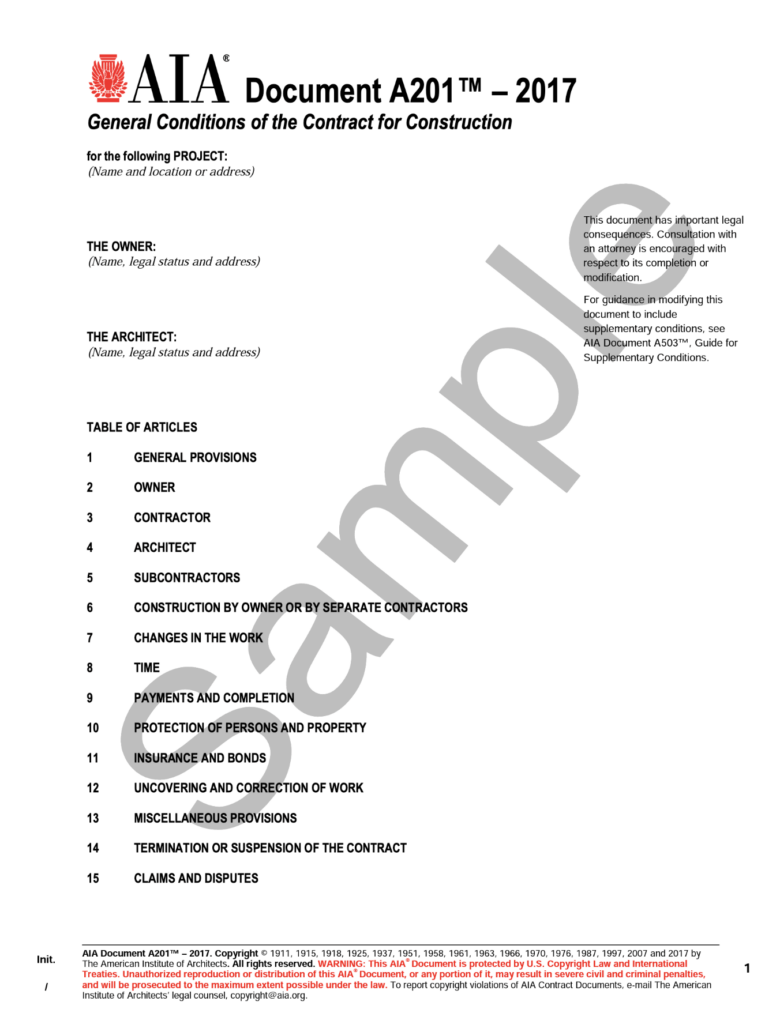
Be your Advocate
If you are a victim in a bad deal then you need to be your advocate and change the terms.
The first step is to have a few contractors come to give you an estimate for the work that is left to complete. Of course a detailed line item estimate.
The second step is to assess the cost to complete against the cost paid to date. Most likely you will have grossly overpaid your current contractor.
The third step is to speak with a few attorneys and research your options.
Florida adopted House Bill 7125 governing claims of Contractor Fraud. Section 489.126 of the Florida Statutes covers the following:
- When a contractor receives an initial payment of at least 10 percent of the contract price for any repair, restoration, improvement, or construction job involving a residential property, the contractor is required to apply for any necessary permits within 30 days of receiving the payment, and to start the work within 90 days after all necessary permits have been issued.
- When a contractor fails to meet the deadlines, the client must send a written demand letter insisting the contractor either apply for the permits, start work, or refund the initial payment.+ If the contractor cannot meet these deadlines and refuses to refund the payment, the contractor must show “just cause” for the failure, unless the contractor and the client agree to an extension of time in writing; keep in mind, however, that failure to respond to the client’s demand letter within 30 days of receipt creates a legal inference that the contractor does not have “just cause”.“
- If the contractor receives total payments for a project “in excess of the value of the work performed,” the contractor may not refuse to complete the job within 90 days (or a different time period specified in the contract) or refund the excess money charged; if the client sends the contractor a written demand letter demanding completion or a refund, the contractor must reply within 30 days of receipt.
A contractor who violates the law is subject to criminal prosecution for theft. The degree of the offense–and the accompanying jail time–escalates depending on the total amount of money received:
- If the amount received was less than $1,000, the contractor can be charged with a first-degree misdemeanor;
- If the amount is between $1,000 and $19,999, the charge is a third-degree felony;
- If the amount is between $20,000 and $199,999, the charge is a second-degree felony;
- If the amount is $200,000 or greater, the charge is a first-degree felony.
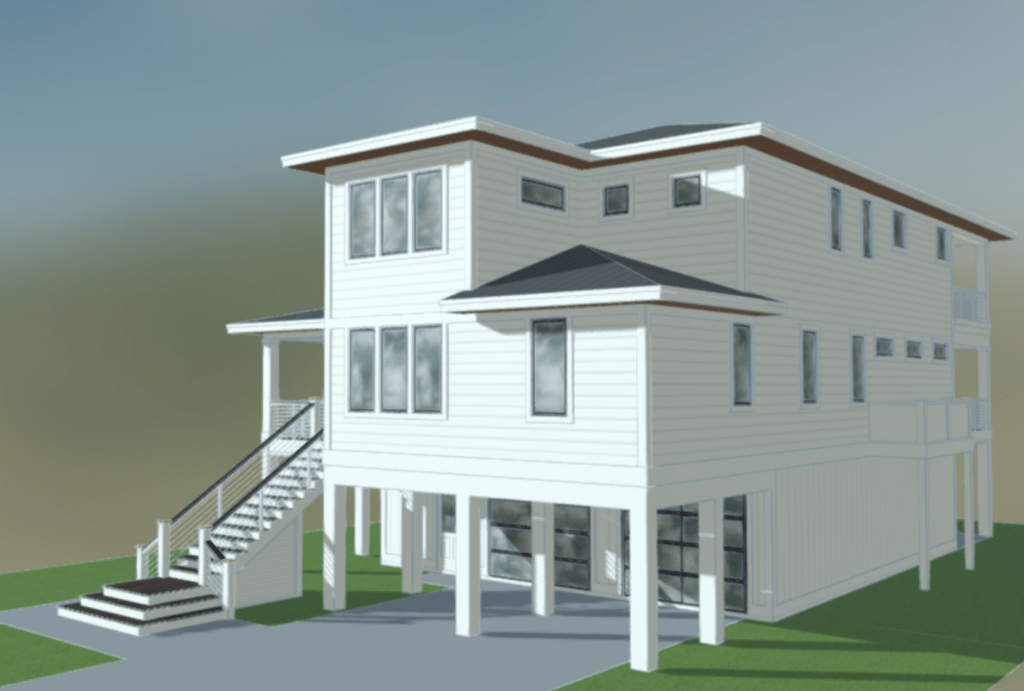
Proactive is always better than Reactive
Renovations and remodeling is not that bad and should be fun. Unfortunately there are a few bad apples out there and if you hired one the process is not fun.
Know that there are laws protecting you the victim. Be transparent in all of your dealings and expect transparency in return.
Yes discrepancies happen and sometimes they are not in anyone’s control. Having a detailed fair contract avoids most issues or at the least provides instruction of how to handle unseen issues when they arise.
If you are looking for transparency and fair pricing please contact us at:
info@iridiumdev.io
561-597-0021

Real Estate For Sale
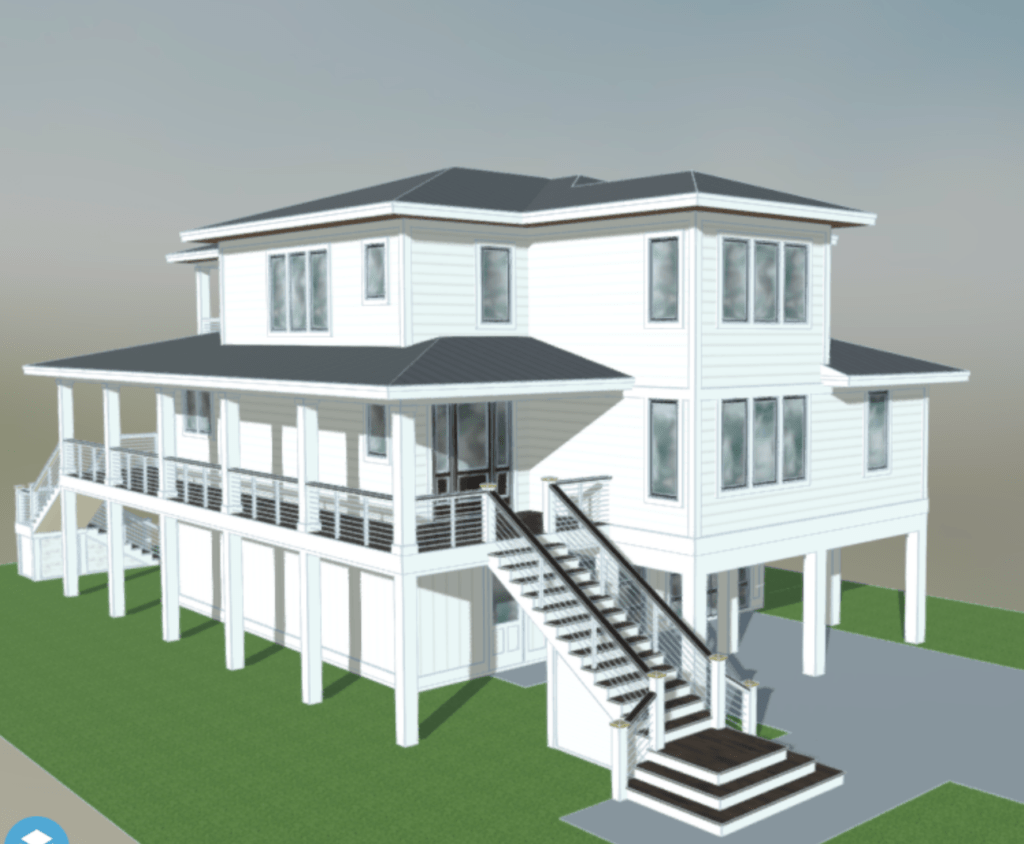
Create your Equity
So many people have purchased homes in the past 3 years with low interest loans. Some of these purchases resulted in flood loss and water damage.
What do you do when you encounter a storm surge that destroys your home?
Do you recover costs from Insurance? Then rebuild until the next time? Do you sell at a loss?
Why not take the equity you created and create a sustainable home for your family?
Go up, put your possessions that survived the flood in storage, rent an apartment temporary and hire a GC to rebuild your home elevated on the lot you own.
Change this Waterview
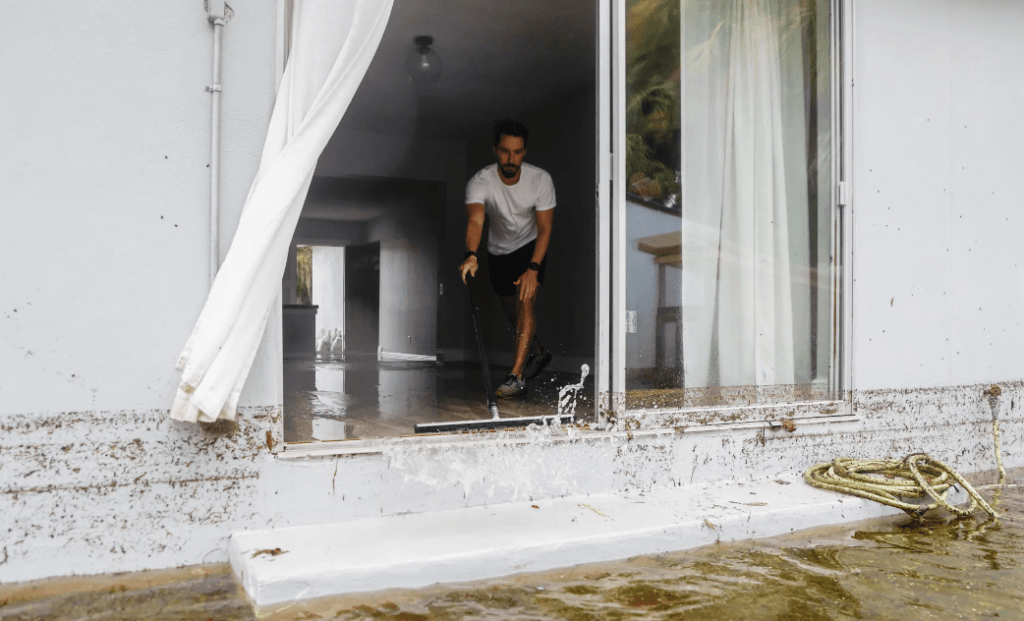
To this Waterview
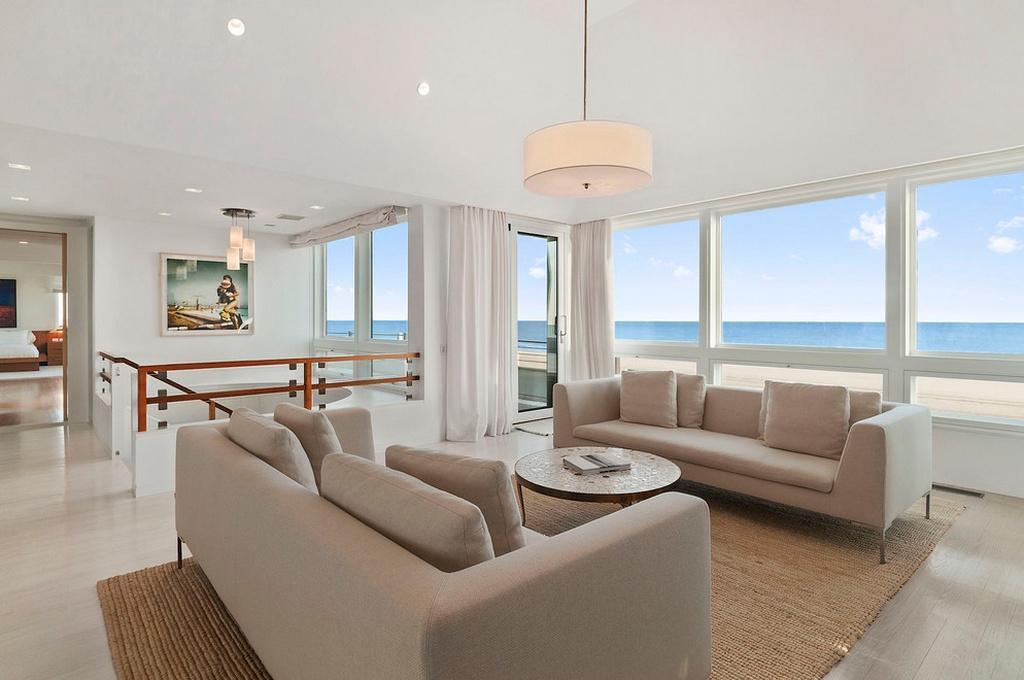
You do not need to be on the water, just near the water. If your home is in a neighborhood of single family homes, you can build a reverse style home floor plan.
Living Room, Dining Room and Kitchen on the second floor where you can appreciate water views. On the first floor are the bedrooms. Built elevated so the lower level is resilient to water flooding.
6 Month Timeline
What do you think your new finished home would be worth?
What would be the cost to hire a GC to build this for you?
How long would the work take?
How would you obtain the funding for this?
Contact us to find out. We work with numerous lenders who can help you. Yes this work would only take us 6 months time from start to finish. Contact us for more details:
info@iridiumdev.io

Real Estate Investments
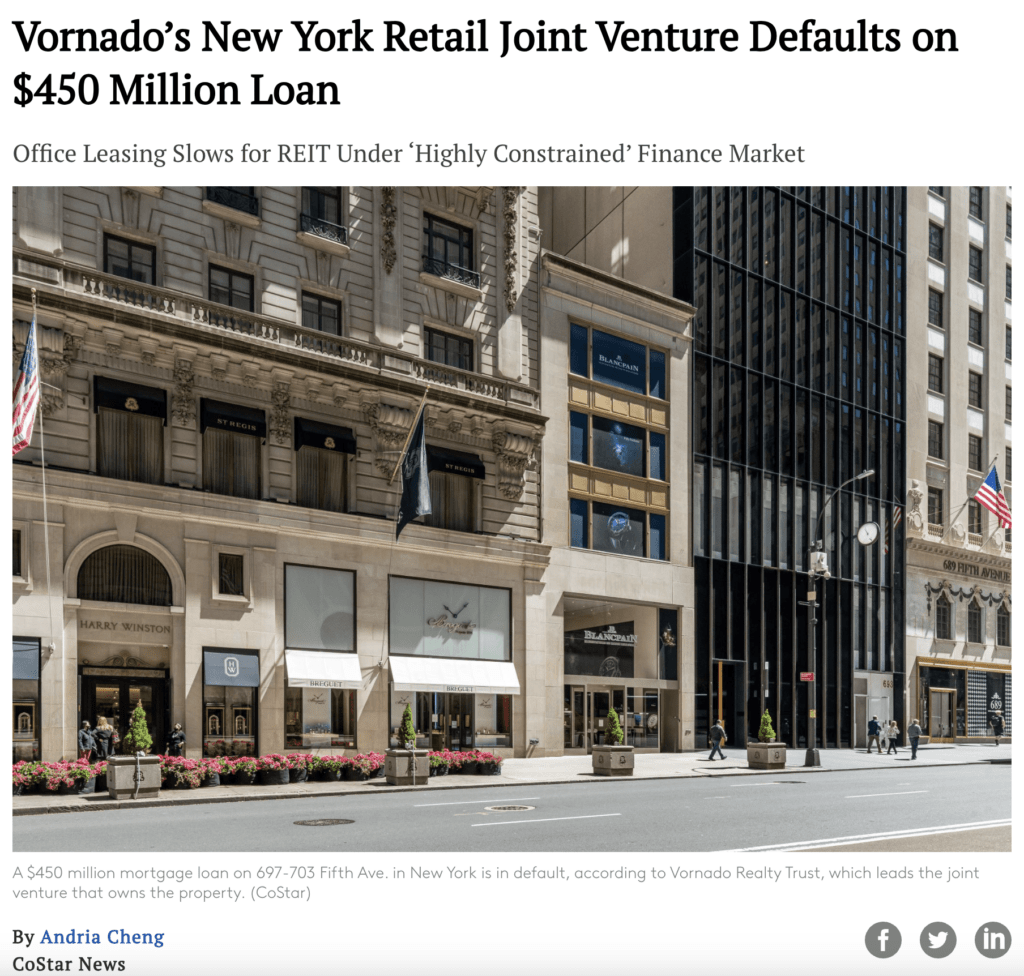
Reits, Office, Retail, Multifamily, Crowdfunding
So many options what is the best return for the risk?
Really that decision is yours to make, everyone has a different level of risk capacity. Your investments should match where you are in life. If you’re comfortable, then your investments are safe with low risk low return. If you need to step on the gas your investments are gauged by high return and mitigated risk.
Investing in dirt is a sound way to maximize return and mitigate risk. Private Lenders, Private Equity etc. provide short term loans at higher interest rates for developers and builders. Many of these firms manage investments and we use them often. The interest is higher than a bank but money is easier to obtain and we use them only for short term construction type loans. Some banks today do not finance construction so we find this fits our needs.

Development
Teaming up with a developer is a great way to increase returns. We use investors as equity setting up our deals as a fair and equitable solution to investment risk/reward.
Our investors or our Limited Partners have ownership in our LLCs that own the land. Each LP has ownership that equals the investment made. Taxes are passed through the LLC and assessed individually. So unlike stock our LP’s own dirt alongside us. We do not use our LP money for anything other than the land cost. That equates to our operation overhead, management, etc fees are not part of our LP investments as typical for fund investing.
Transparency, every project is individually tracked, all payments, costs, etc. We share the full project financials with our LP. LP’s have access to our 24/7 portal and can view all payments, costs, changes, etc for the project they invested in.
Operation, every project we take on is extremely organized and planned out. Design, costs, sales, comps, everything is developed on paper, reviewed, and reviewed again. We submit for permits the day we close on the property. Our goal is to expedite the build and get the project finished and sold as soon as possible.
Returns, our typical returns for our LP is greater than 100% per yr. An example is our past project where our LP invested $300,000 and 11 months later at the closing received $325,170 plus the equity back. Some of our deals are larger and require upwards of $4.5M in capital and may include numerous LP investors. These returns can reward our LP’s 53% per yr for a 2 year term.
Exits, each of our projects require minimal capital to develop and offer large equity value at completion. Because we build quickly our assessment of the market and timing allows us the ability to plan a few exits. Our goal is always to build a quality product in a market space and price point that allows for a quick sale. Another exit would be to refi the finish product for the total cost including our equity LP investment. In this scenario the mortgage and operating costs would be significantly lower than rental rates. We would rent the home for short term leases, selling the home at a later stage and splitting the profit. Our larger projects are higher value allowing time to sit on the home until we reach the right buyer. This cost is built into the finance terms and equity return.
Disbursements, when we close on the sale of the property our lenders and LP’s are paid out first. The profit is split either LP/GP 70/30 or 50/50 depending on the project size, smaller size 50/50. Profit is paid at the closing and the LLC is closed after proper filings.
As you can see the returns are significant, the risk we mitigate with transparency. Corporate governance along with total transparency gives our investors the opportunity to maximize returns while protecting investment.
If you are interested in learning more contact us at:
info@iridiumdev.io

Shore Acres Flooding
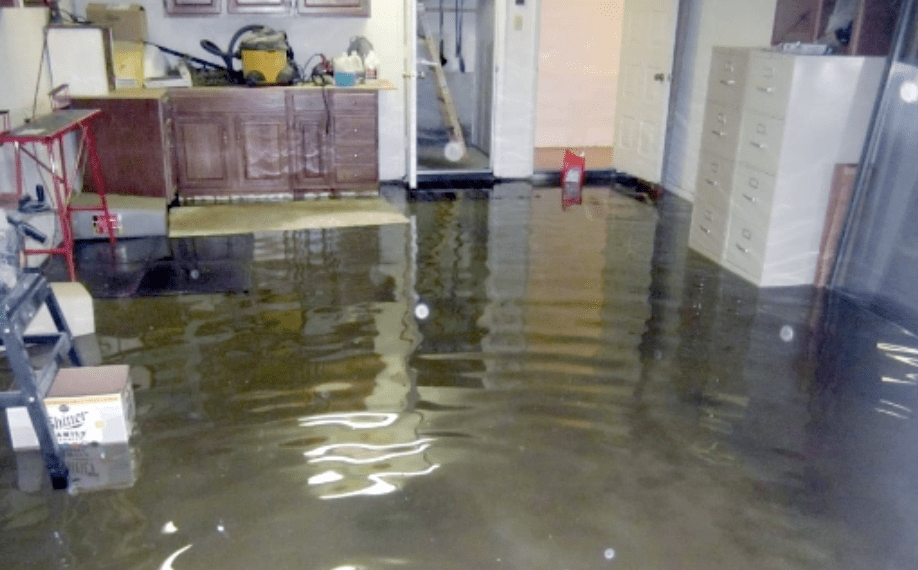
Sustainable Building
Residential Construction has to be sustainable and resilient. Living in areas where street drains bring in water that floods the street every high tide tide is more than a sign.
It is no longer a question of “IF” but “WHEN.” Spending good money to replace the walls and trim and have to spend more later when the water comes back is wasteful.
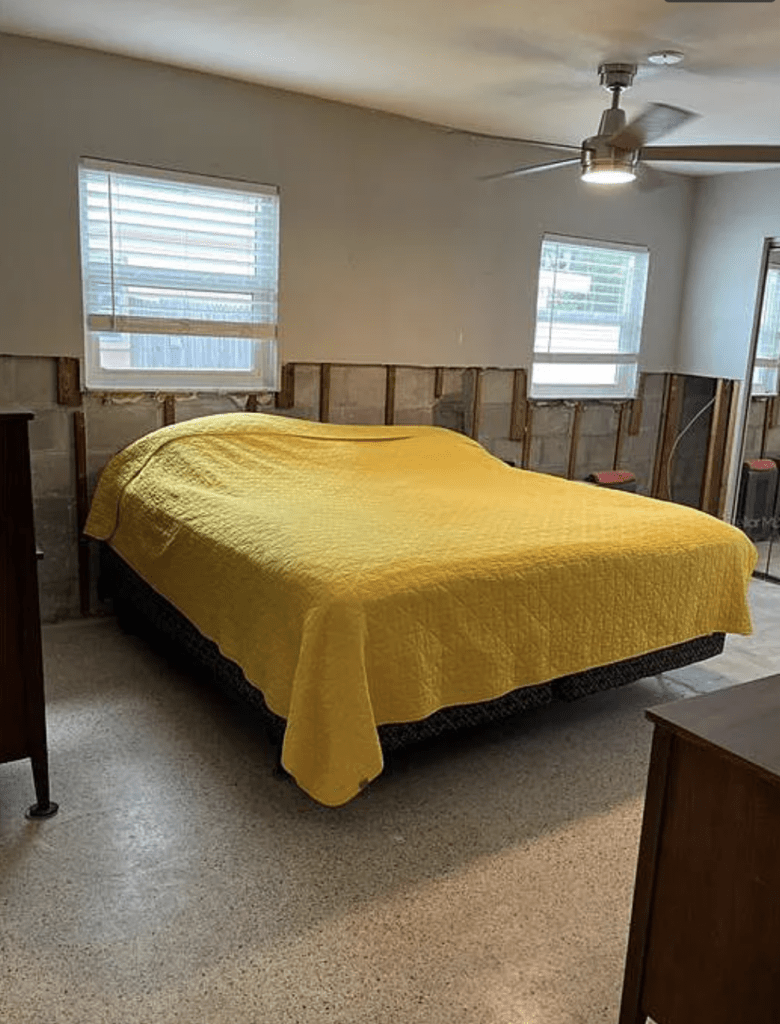
Proactive Construction
Painted concrete floors, tile, stone, and throw rugs.
Walls, re-build them as you would a shower. There are so many products out to waterproof your walls (Latticrete is one that I have used and trust since 2010) and floors like a shower. They are applied like paint, roll the waterproofing up the walls a few feet or at least one foot.
While your doors and jambs are removed cover the framing and drywall edges heavily and with fabric applying multiple coats of waterproofing to create a dry envelope. Replace your door frame and casing with a mold proof product, asek etc.
Install a decorative stone or tile over the wall to cover the waterproofing or paint over with a heavy stucco.
Apply a stone or tile base molding from the wall to the floor. There are so many combinations to use that are inexpensive.
Doors, exotic wood doors that are water resistant are very expensive. What I have found as a builder that I always check to avoid sticky doors and warranty work is making sure the tops and bottoms of doors have 3 coats of paint applied. Most painters paint what you see and today you can use your phone camera to click a shot and check. This will help reduce moisture wicking into the door core. If you are going to use paint grade doors in your rebuild, make sure they are painted very well on all edges and sealed. Keep a hammer and nailset handy so the next flood you can pop the pin in the hinges and take the doors off and dry them. This will save your doors from water damage.

Go Vertical
The other Proactive result is to go vertical. Abandon the ground floor, take the roof off add a few lintels and block piers/footings and go vertical. Eliminate the hassle of water damage forever.


Yes the cost is more now, but what do you think you are going to spend on rebuilding? Flood insurance? We all know when you use your insurance the premium goes up after.
We use your Existing House
New homes raised above flood elevation have fractional operating expenses compared to ground floor flood prone homes.
Money is not easy to earn or save. Spend your money on good and not throw it away.
Iridium Development can help you with design, cost, and financing.
Contact us for a free estimate.
info@iridiumdev.io
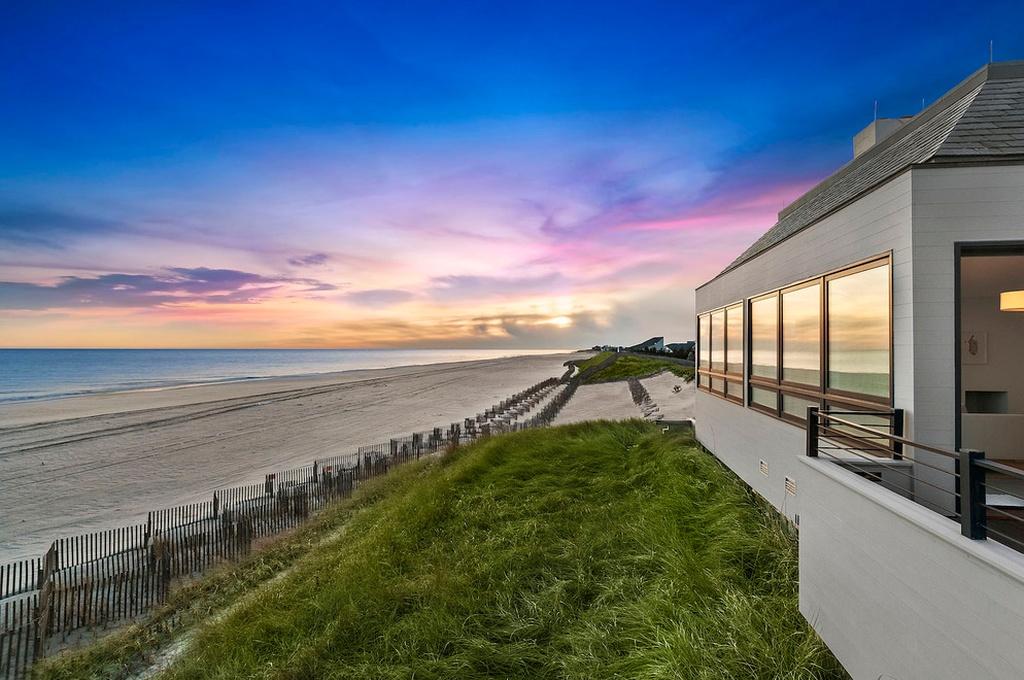
SW Florida RE Equity
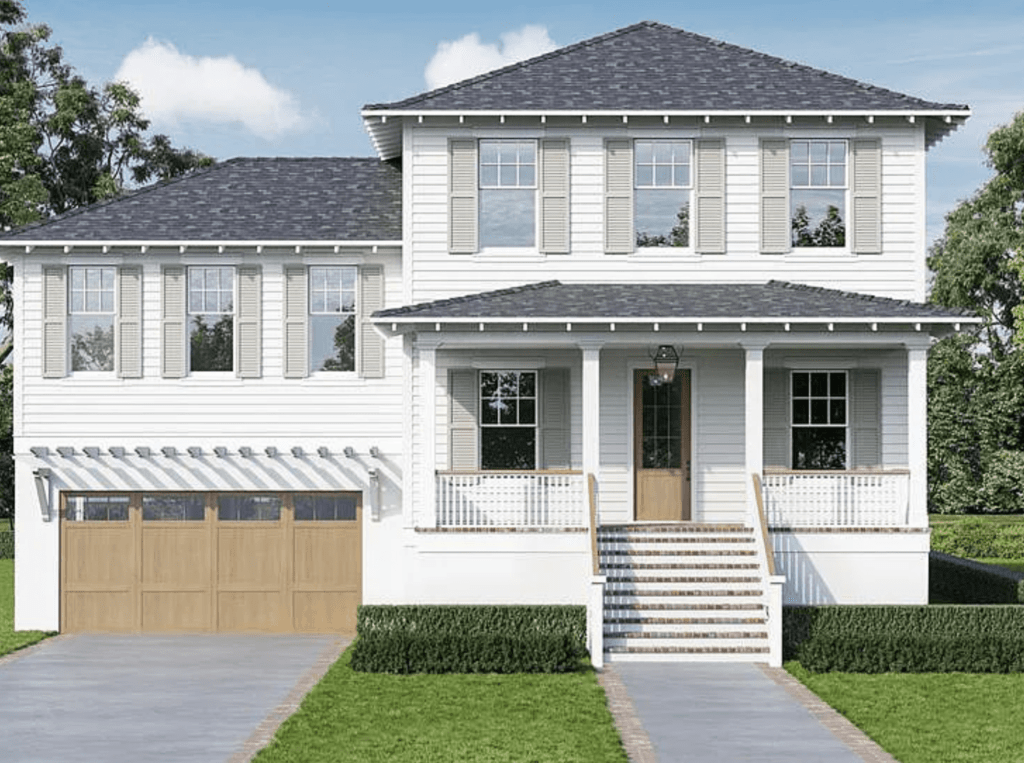
Base Hits
Real Estate is very lucrative today 9/21/23 even with interest rates where they are.
The area where we develop has had 16 closings for new construction ($1.0M and up) in the past 90 days.
- Average days on market 100
- Average sold price$2,547,240
- Average list price $2,547,240
- 7 Sales were conventional mortgages
- 9 were cash
Average days on market include builders listing homes pre-construction
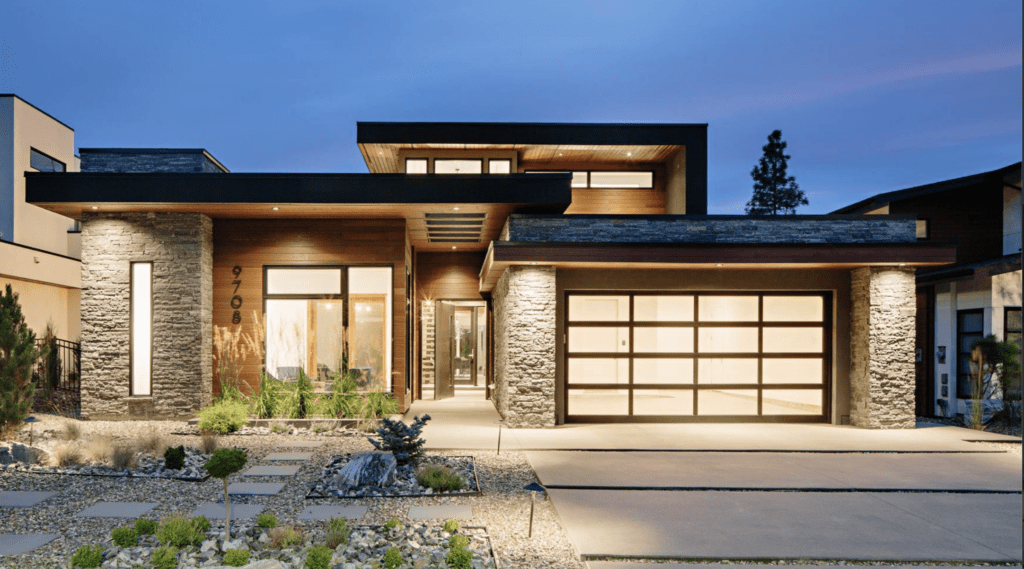
RE Equity
Using our experience in the market, our construction ability, we are able to obtain permits, construct, and close our houses around a six month timeline. Our competitors take over 18 months just to build. Our equity returns are typically in the 80% range in less than 12 month term.
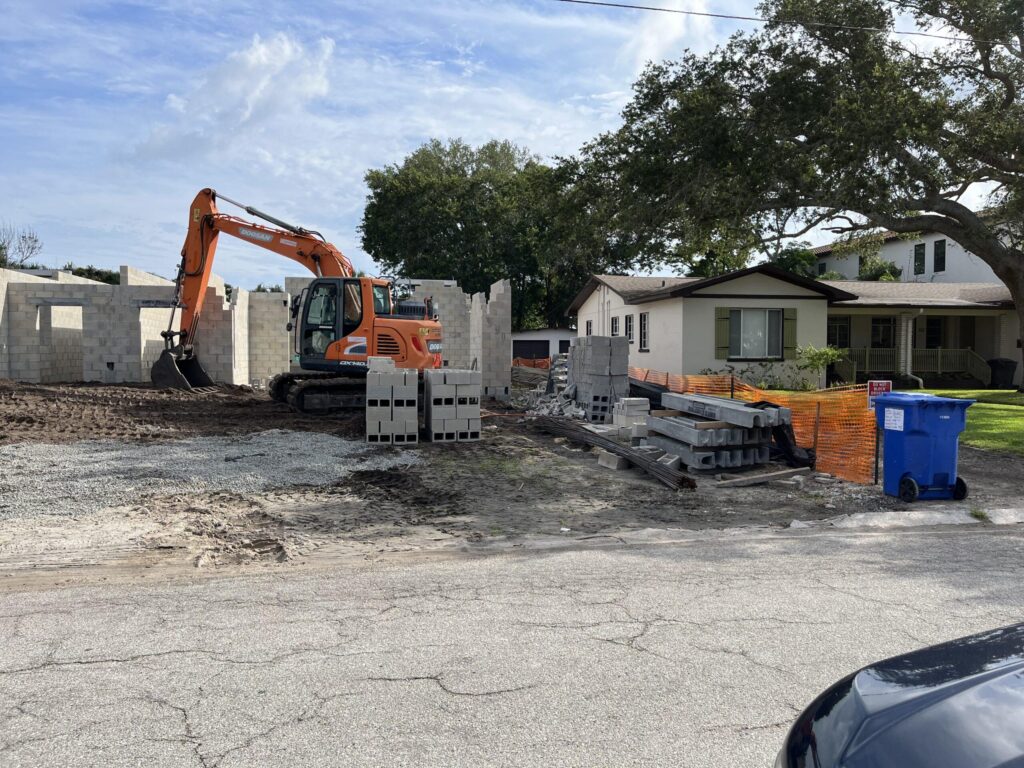
We deliver excellence with speed. That has how we founded our business and how we are different than our competitors.
Our base hits score.
If you are interested please contact us
info@iridiumdev.io
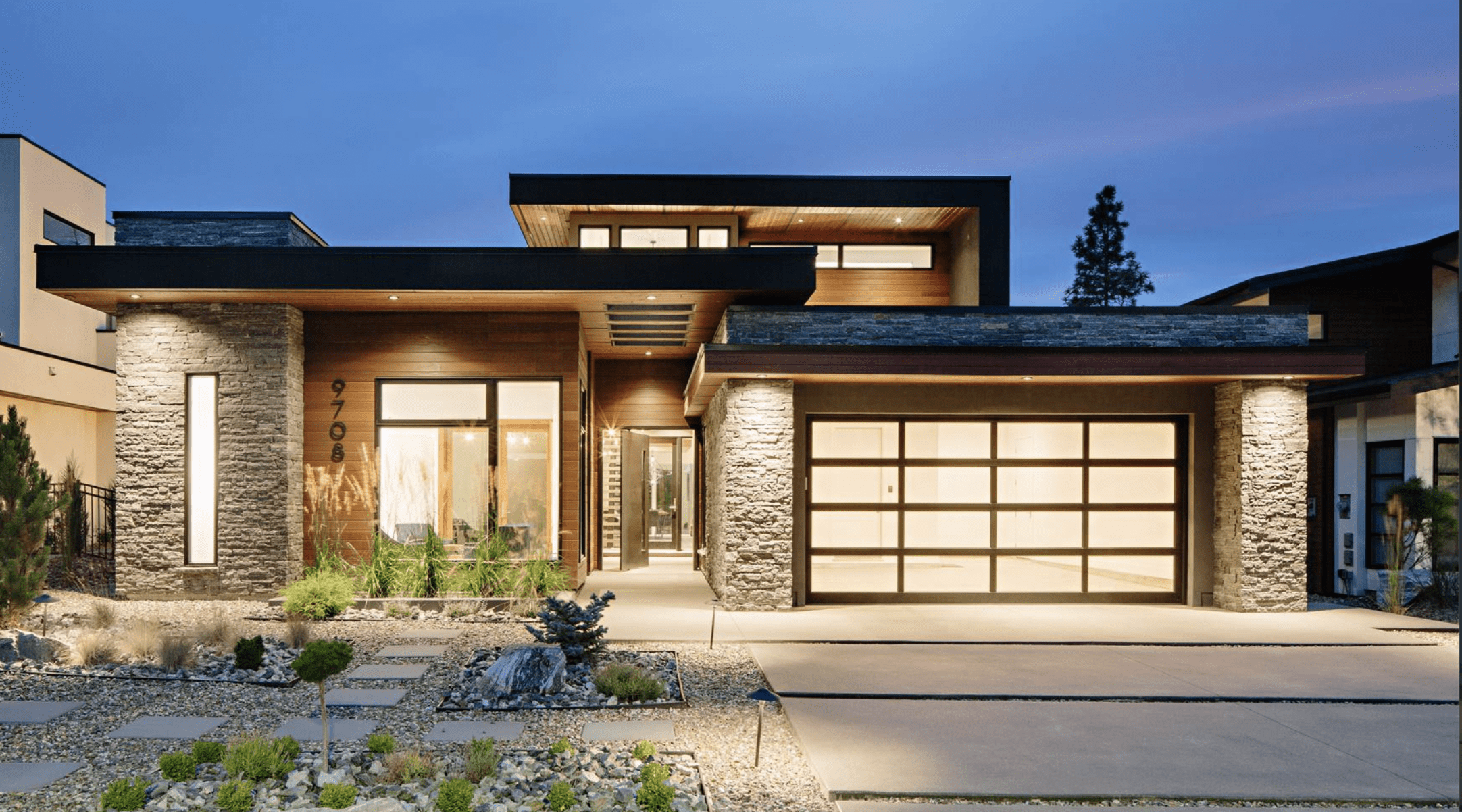
New Construction

St. Petersburg
Florida
4 bedroom, 3.5 baths, Viking appliances, quality upgrades, block construction.
2024 Completion
info@iridiumdev.io
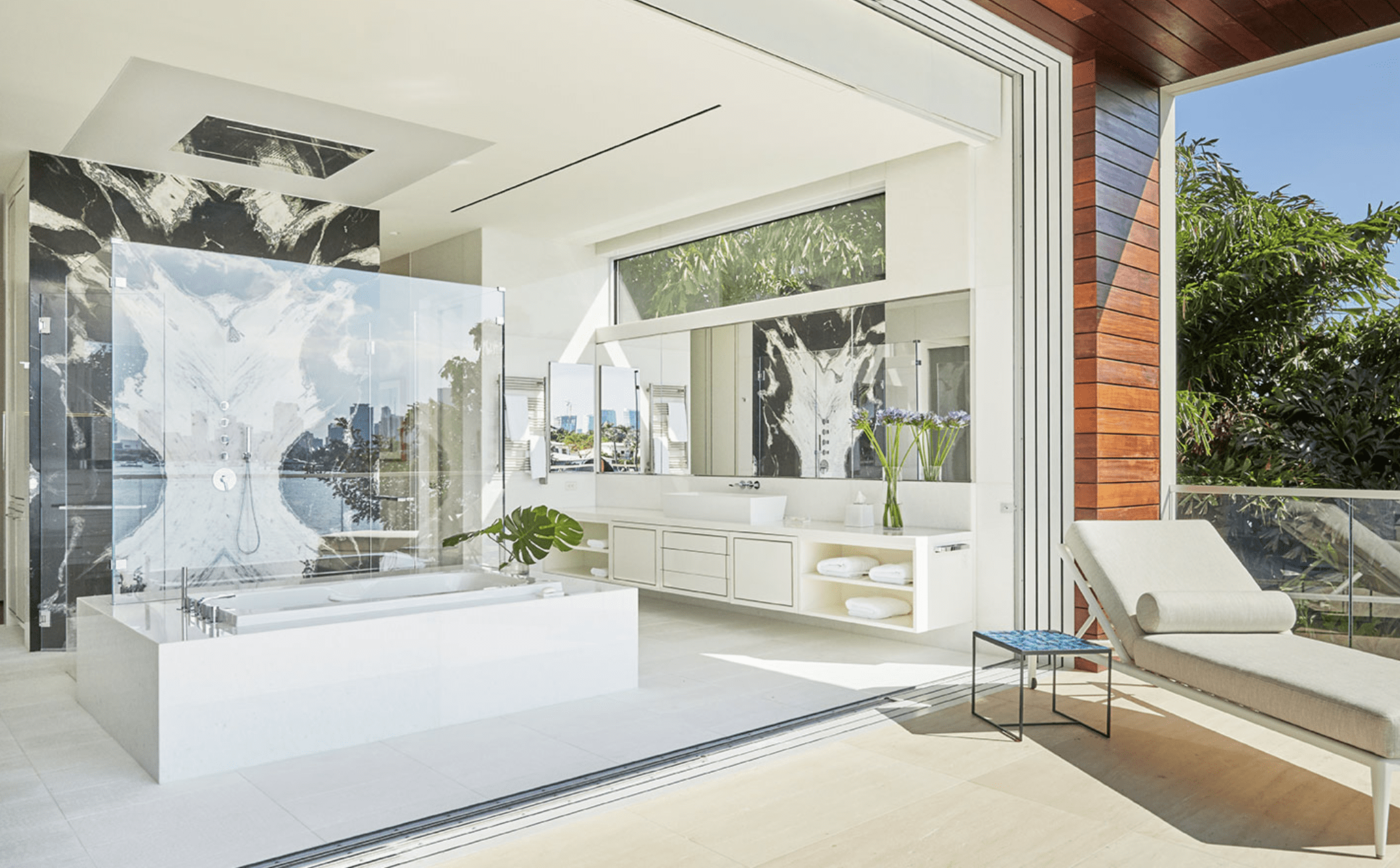
Is the Building Code Enough?
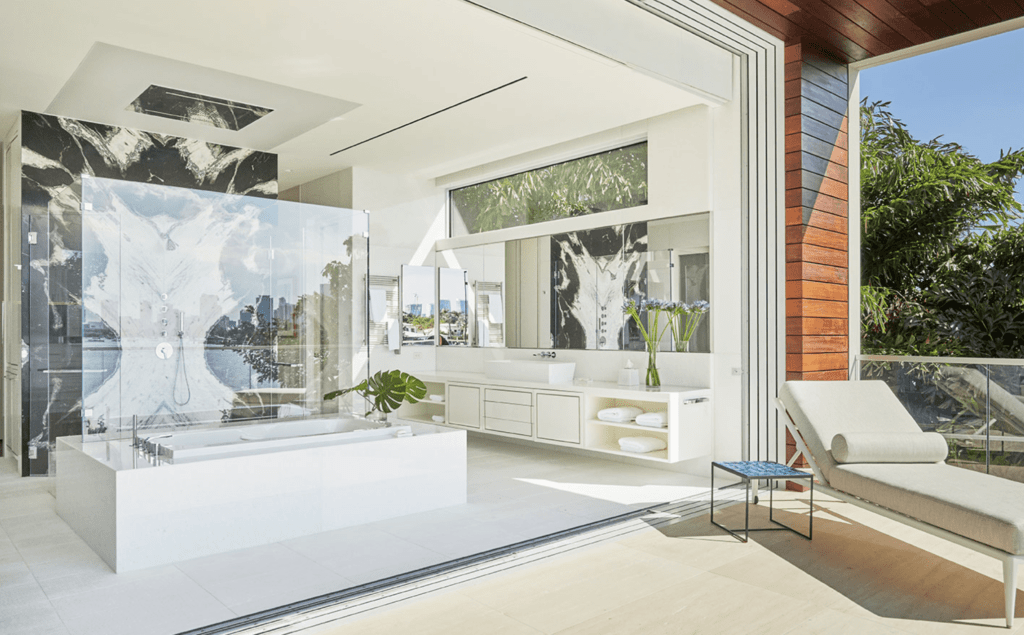
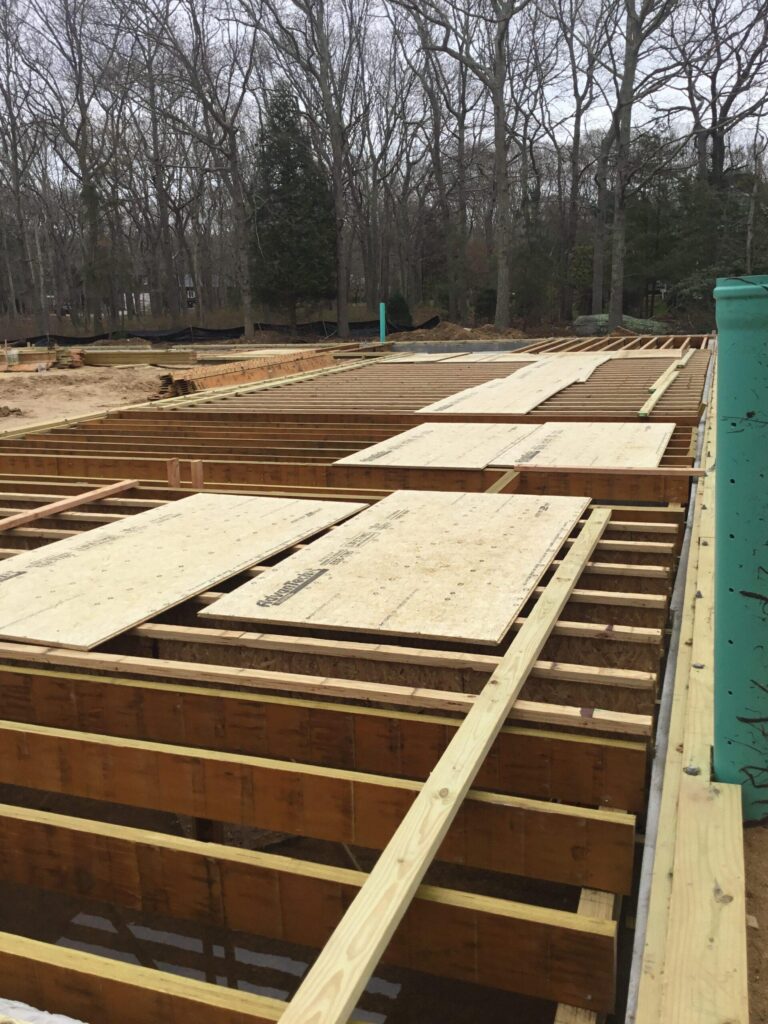
Should you only build to code?
So many builders and tradesman stop at what the code requires. This falls under my earlier blog of “Good Enough”. The building code is the baseline not the end line.
Remodeling, New Homes, Commercial and Residential require more than just “to code”. Applying more than just code reduces call backs and improves the quality of your service.

Stone Slab Floor
This stone floor made of 3/4″ thick slabs cut to fit the floor space. We set the slabs over 1-1/2″ thick cement slab. The top of the finish stone is the same elevation as the finish wood flooring. We have a 1/4″ metal angle tucked under the slab edge to finish the stone to wood edge, everything is even at the top elevation.
How?
Why?

The framed floor in the photo shows TJI floor joists and also LVL joists. The LVL joists are shorter elevation than the TJI. This is how we create room for the cement slab under the stone. If you were pouring a cement slab floor you would create the same situation (bathrooms and showers).
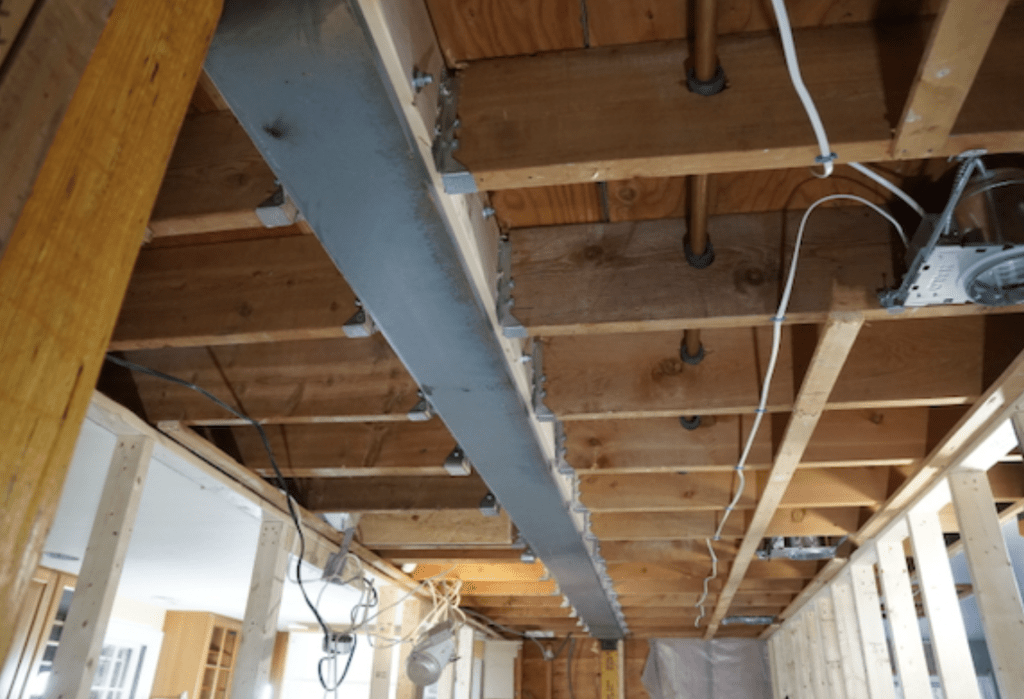
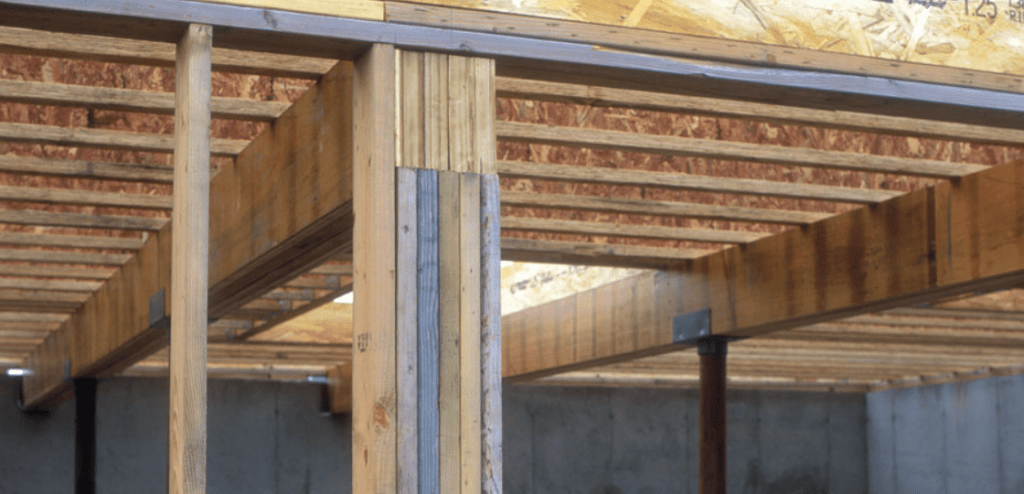
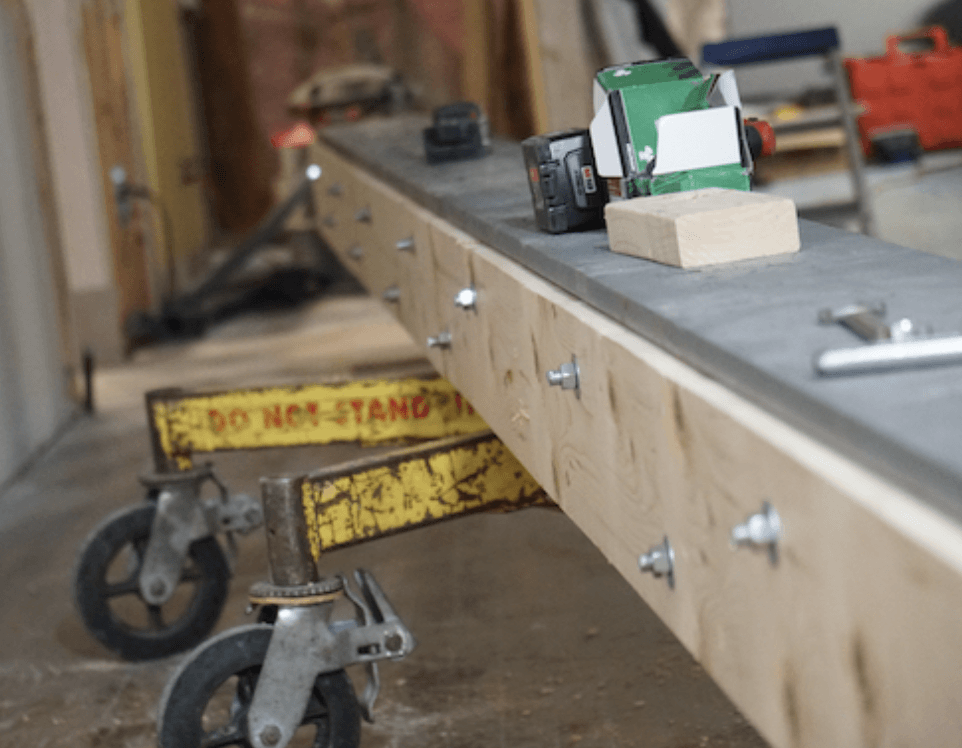
Flush or Drop Beam?
Do you opt for drop or flush beams? Drop beams are easy to install and easy for tradesman to run wires, pipes, ducts.
Which one is better?
Flush beam I have found serves multiple purposes and is always what I opt for. Yes it requires more installation labor, yes the electrician, plumber, HVAC contractors have to work around this. But the advantages are huge.
I always discuss with my structural engineer sizing and prefer wider over height, short and fat is perfect for this application. I always prefer the beam to be shorter in height than the floor joists. I always set the beam to the top of the joists. The gap at the bottom allows the needed wire or pipe to run past if needed. The drywall will also easily run past without a bump.
The biggest benefit over the two installations is the weight transfer above the beam. Most times you have a beam to cut span and also the engineer will stack weight from floors above on this beam. Have you ever been in an old house and the doors are angled? Floors by the door jamb have sunk down, or the top of the door is cut on some sort of angle so it will close?

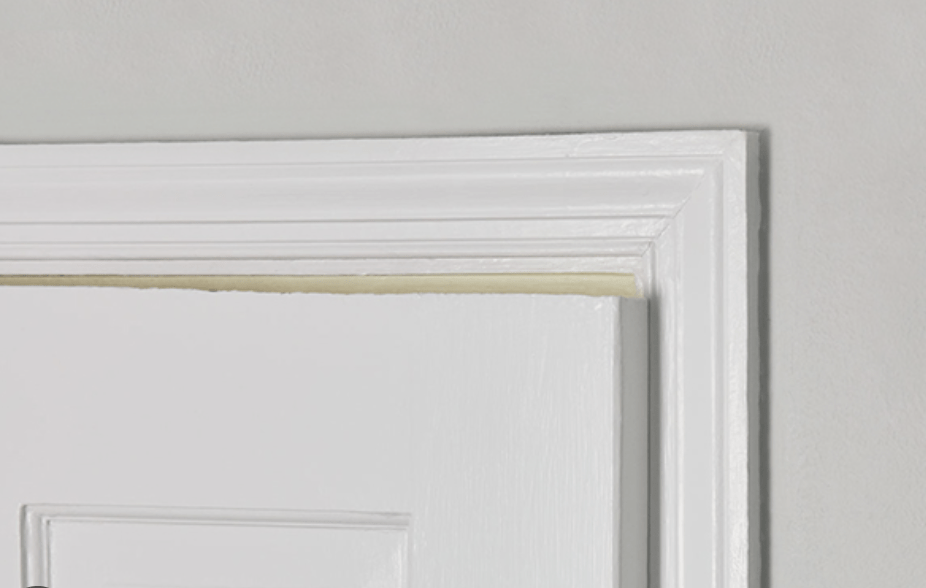
The reason for this ( I really hope you see it in old houses and not new) is that there is no blocking between the joists running over the dropped beam or bearing wall.
With TJI joists you have to add squash blocks to the side of the joists. They work great when a door opening above aligns perfectly over the squash block but not when the other side is in between joists. The proper install for a drop beam or joists over a bearing wall is to add bearing solid blocking. The issue is most trades after the framer remove the blocks to run there items over. It is not code so the inspectors do not make you change it.

More Work,
Quality Results!
Flush beam in place tight under sheathing provides constant support and also provides continuous ceilings below. Solid blocking over bearing walls and monitoring trades provides the same constant support as well.

As the Builder or General Contractor you have the ability to sit with the structural engineer and architect to avoid future issues, include a higher level of finish.
Your workmanship and management shows in the level of quality provided by your detailed finishes. Most people do not notice these details and regardless if they do, you still spend the time and coordination to provide them. That is the difference between “Great work” or “Good Enough”.
Any questions please contact us info@iridiumdev.io
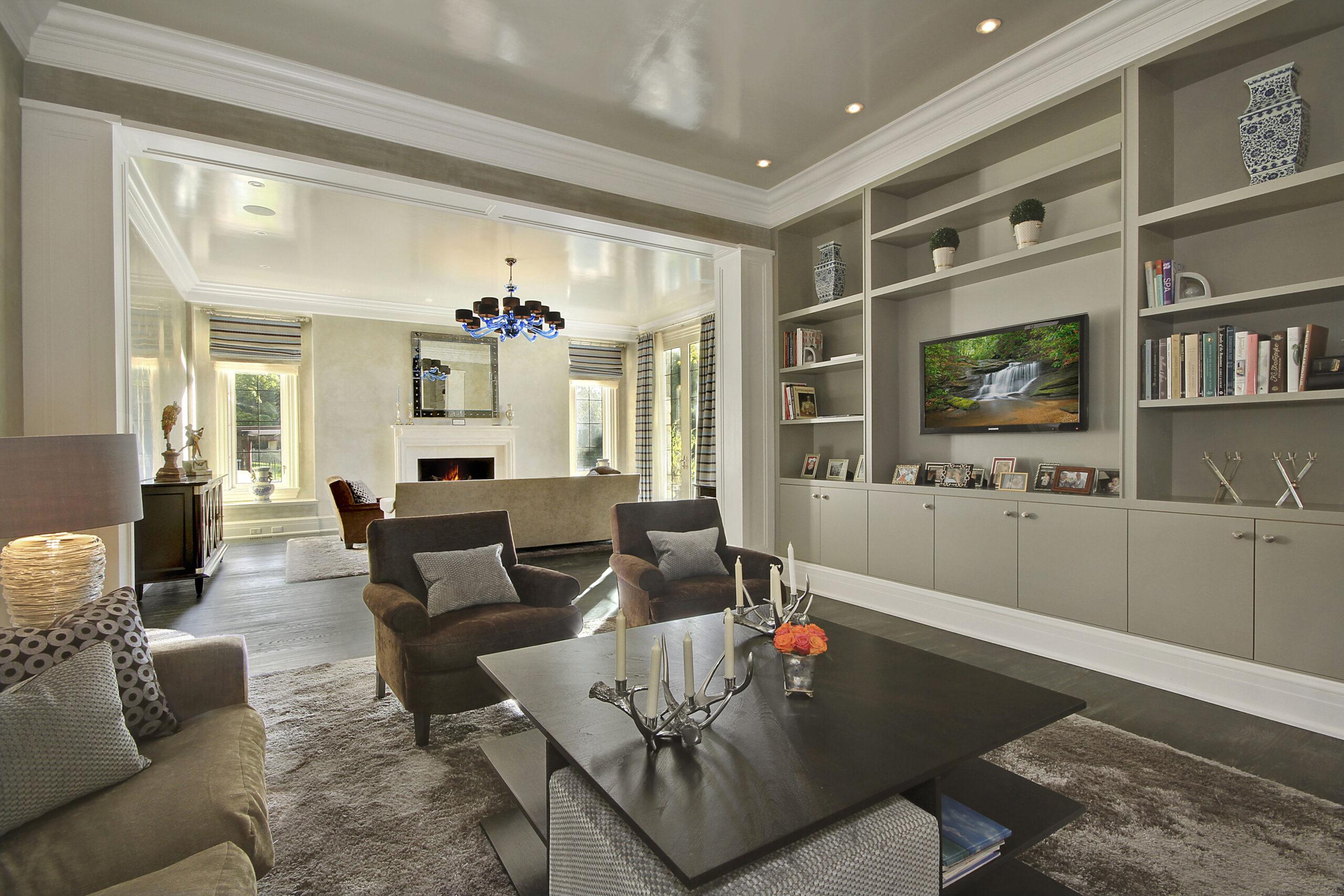
How to Perfect a High Gloss Ceiling
Modern Masters High Gloss Paint
You do not need to have a +$25M residence to have high gloss ceilings. In this article I am going to tell you how we perfected the application of Modern masters Metallic High Gloss paint.
These pictures do not do this paint justice. Just like a metallic paint on a car, Modern Masters has metallic paint for your home. The color and sheen changes with the lighting and it looks amazing.

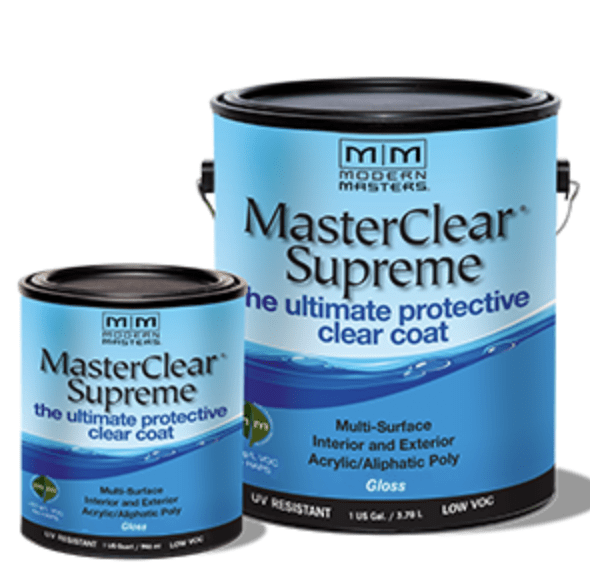
Let’s jump into cost, is this expensive? Really as any paint, the cost is not from the material as it is the labor. A few cans of paint will not break the bank. If you have never applied this type of paint the labor cost to do the right job is timely.
Gloss shows everything just like a car finish. Slight imperfections are magnified, and in this application it doesn’t show until you apply the last layer. In fact when you apply the metallic paint and view it, you really do not get the full visual and it is definitely not gratifying. The gloss clear coat changes that mood and will make you proud or break you down to crying.
How to avoid crying?
I am going to share my trick that changed everything for me with this paint application. First you need to buy the roller for this paint and you need to roll the paint on properly or you can also spray it on, we had great luck with both.
Prep, this paint is all in the prep, walls, millwork, or ceiling makes no difference, prep, prep, prep. Every little imperfection is magnified after the gloss coat dries. What are examples of imperfections? Taping compound and drywall texture, if you do not skim coat the entire area you will see every location of compound and it will look horrible. I am not going to cover obvious dimples and such as any paint shows this, I am talking about the level of the application of compound. You will see minute lines fro trowels that are really hard to see in natural or artificial light. You will see where compound is heavy or lightly applied basically you see everything.
To apply Modern Masters, you have a primer application, you then check the area with natural light and also artificial light. Touch up the areas needed and then prime again. When you are totally good with the prep you apply the base color. This stage you are 2-4 coats in depending on the prep and you must view in artificial and natural light as it changes perspective. When you are happy with this stage of work you then apply the modern masters with the metal flakes. Once this has dried entirely you then apply your high gloss and we usually applied two coats.
This is when you take everything down, you have the lighting trims installed and window covering off. Now you’re moment is here, happy or sad?
Quicker Method
There is a faster way to get to the first application. Apply your primer and take care of touch up. Spot prime and apply a high gloss paint that is the same color of the base coat. This allows you to see the gloss finish prior to the last layer. It is very helpful and do not expect to nail your prep the first round. Your eye has to be trained for the slightest defect because when you apply the full process it will show everything.
We also used swedish putty that we purchased from McDermott Pain in Greenwich Ct. They will ship it anywhere. This takes care of minute lines or scratch marks from sand paper and is easy to apply. It is also great for millwork to hide nails, and joint lines.
After all of the labor the finish is amazing and if you have a lot of natural light the look is really nice. Colors change with lighting and furniture along with reflections of light from other rooms.
Good luck and any questions feel free to contact us: info@iridiumdev.io

Office Conversion
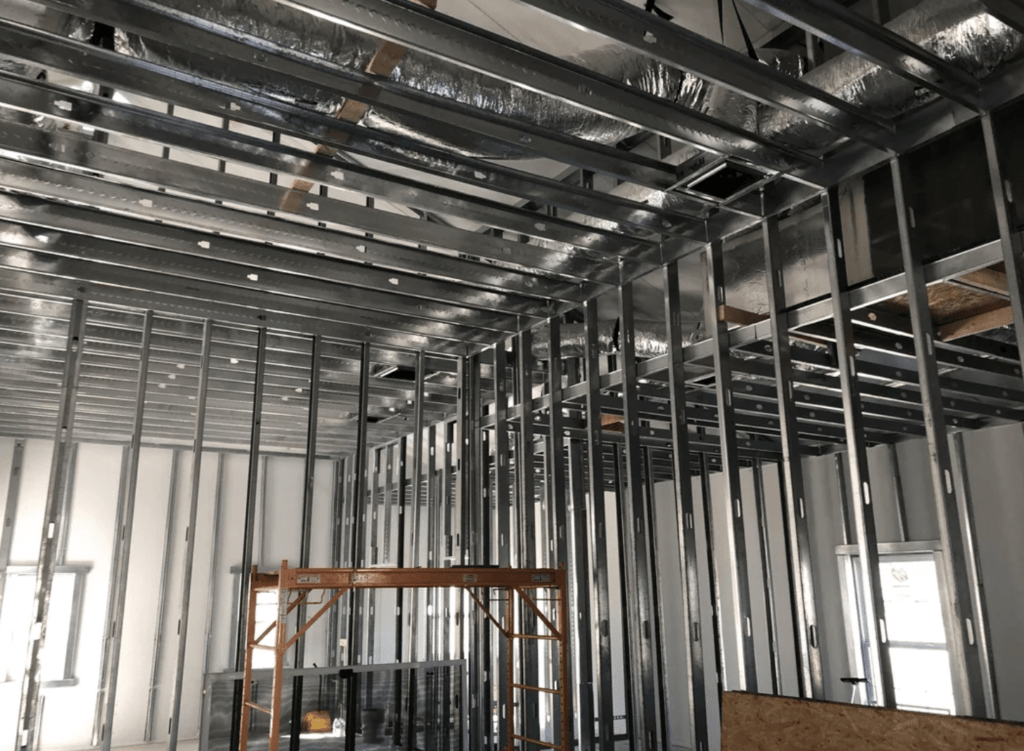
Cost to Build Apartment Conversion
What will happen to all of the lenders who are overextended on office building loans?
Some of the largest office developers are handing over the keys to entire buildings and defaulting on loans.
What will happen to these building values? If you have an office building leased and you are current on your loan, your building value will decrease along with these defaults. Banks will be stuck with loans for buildings that no longer have 50% of the underwritten valuation. Some developers may not be able to refinance in this environment causing more defaults and decreasing valuations lower.


Convert Office Space to Residential Apartments
It is not hard to see that we are in the beginning of a major crisis. The time is now to convert office buildings into apartment rentals.
Iridium Development is converting full floors from office to residential in most major cities for $6,300 per unit.

The time is now to convert losses to gains, consolidate the current office leases and utilize the vacant space for residential. Our in house team will work with you to obtain entitlements and value engineer the best use of the vacant space.
For more information please write us: info@iridiumdev.io
2 Bedroom/2 Bath Apartments
5/8 drywall, led lighting, shaker style doors, modern moldings, modern kitchens, caesarstone counters, laminate flooring, tile shower, tub, SS appliances, polish chrome plumbing fixtures, neutral paint finishes.
Approvals and demolition additional per application.
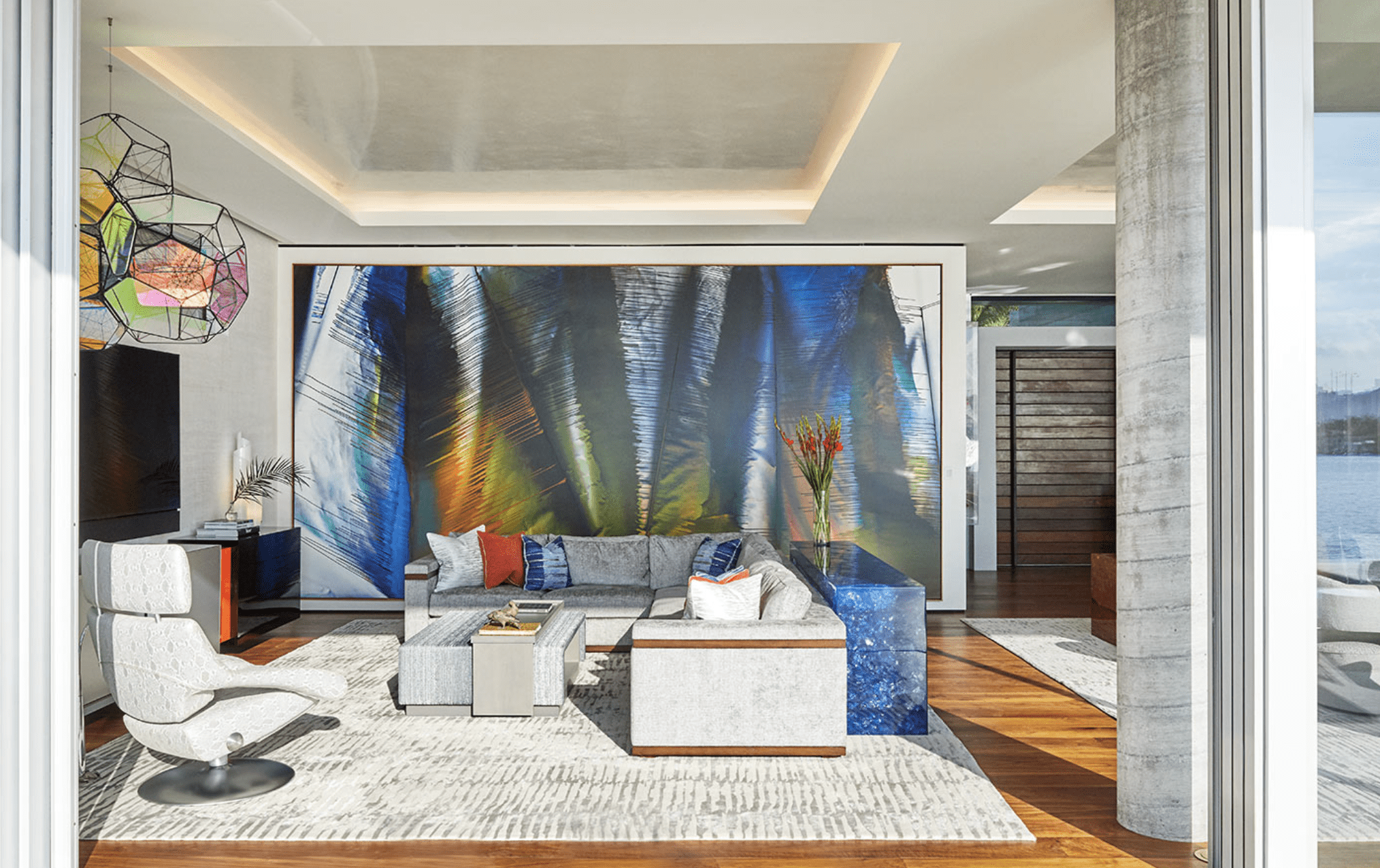
Is Good Enough, Good Enough?
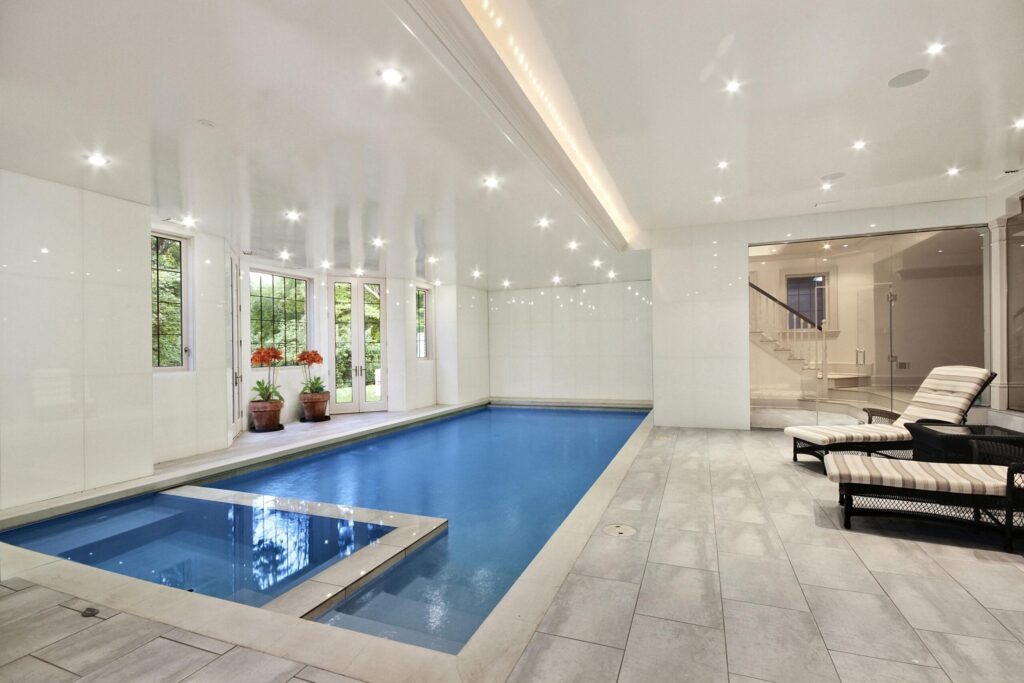
New Homes and Remodeling
When we renovated this home and added a pool in the basement we had to work with existing conditions, we also saved the rooms directly above this location so the beams had to stay intact.
I mention this because when you are remodeling an area you have to work with existing conditions. How easy would it be to just stick lighting in the ceiling, or HVAC vents, at locations that are easy to work with? Very easy in fact most of the time spent on a remodel or renovation project is coordinating existing and new installation so it works with the design intent. After all what would be the point of working with a Designer or Architect if you are just going to place things where and when it is easy?
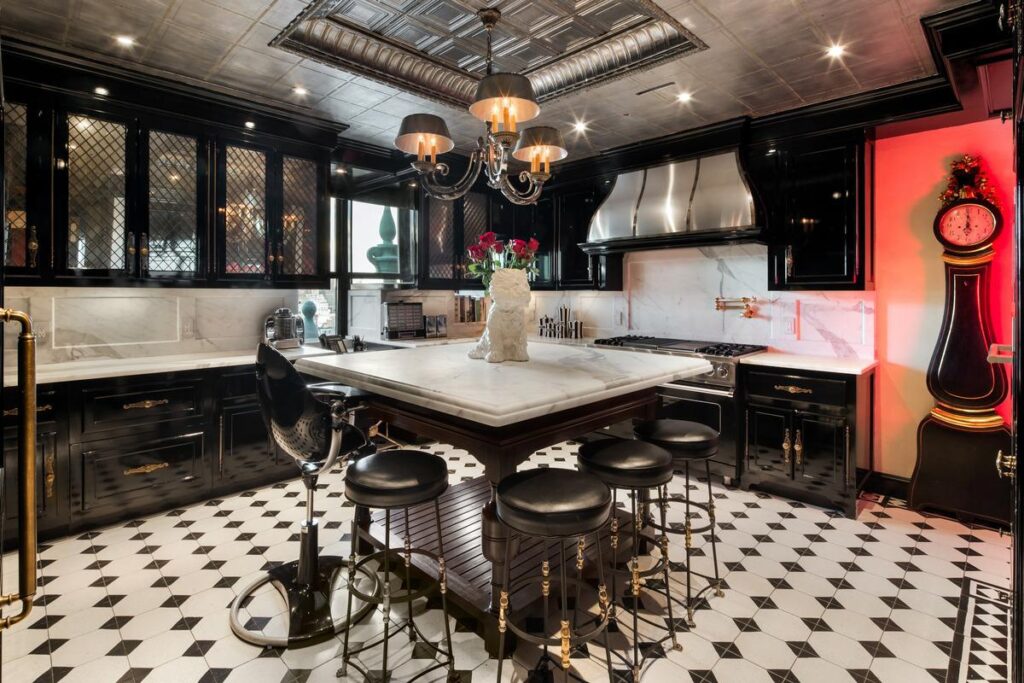
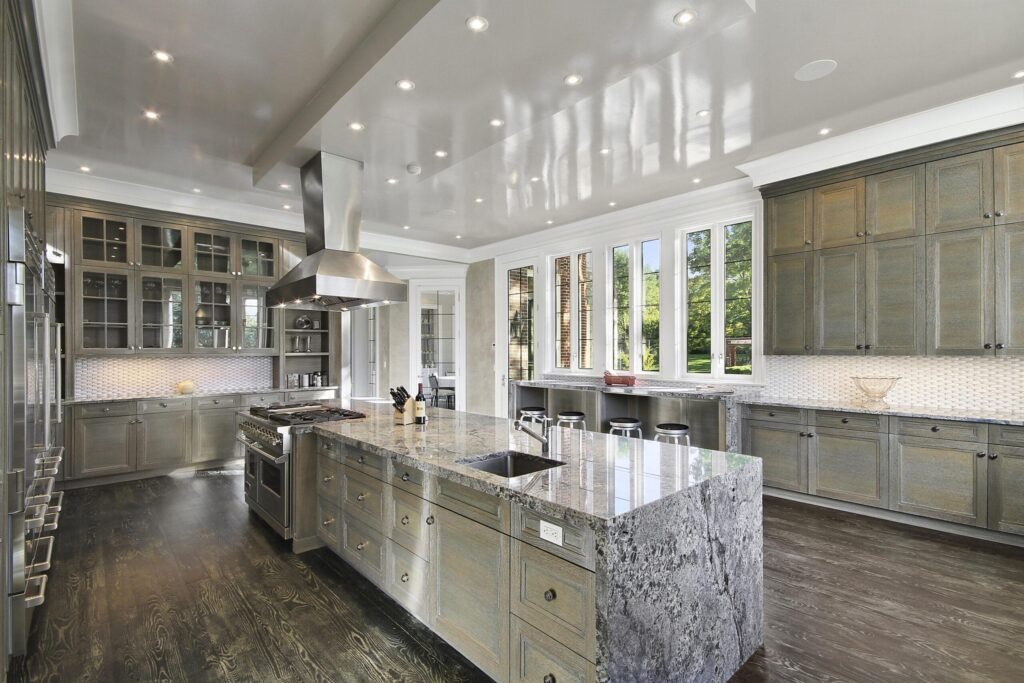
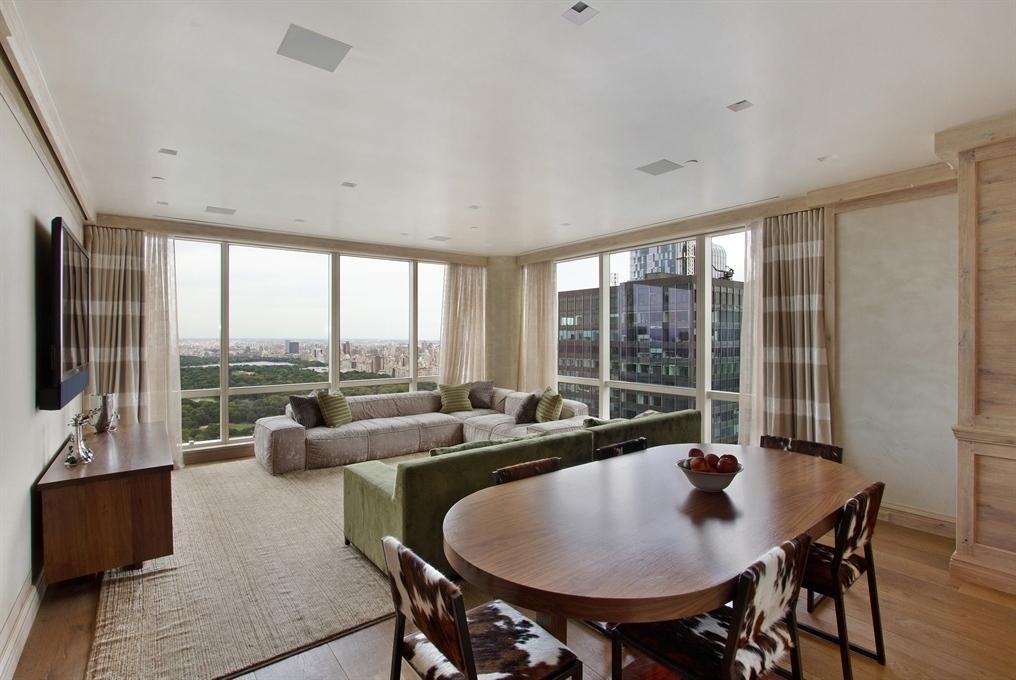
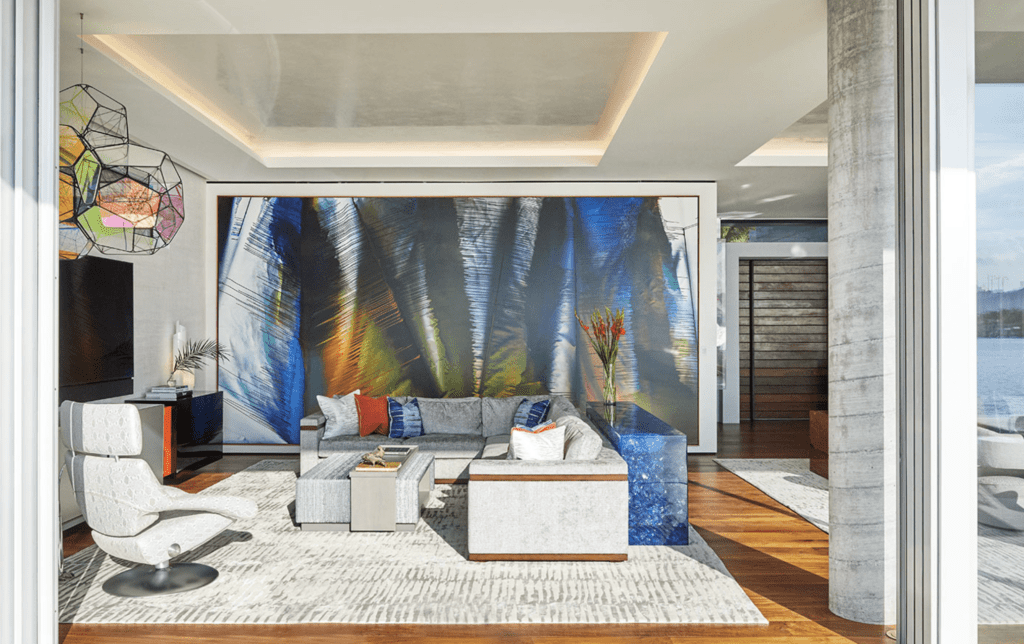
Design is personal as is style, when you look past the design or style of something and focus on the details what do you see? What should you see? I will share what I see when I view pictures of others work.
“Good Enough“, when you see lighting in a Kitchen without symmetry…a light over the kitchen sink that is not centered, or offset in front of the refrigerator (not centered over appliances), or huge obnoxious air vents (randomly placed)? A gaggle of switches most likely operating lights around the room and not near the location you enter. Ugh, or crown molding that runs the perimeter of the ceiling and stops at all of the wall registers or window openings…?
What I see is much more than what is in the picture. I see disorganization and lack of planning, I see “Good Enough” just leave it. I see a project where the client hired a General Contractor, maybe an Interior Designer, or Architect, there were probably design drawings and rather than work with the team the GC provided excuses to why this is not possible or that will not work. The results of the work is “Good Enough” not “Wow that’s Great.”
How does this happen? It is accepted or overlooked. If you take what I just explained and searched GC firms, Design Firms, Architect Firms you will see what I am talking about. “Nice from Far but Far from Nice.”
When you select your next GC or Remodeling Contractor, see if they are ok with Good Enough!
We accept only excellence.
info@iridiumdev.io
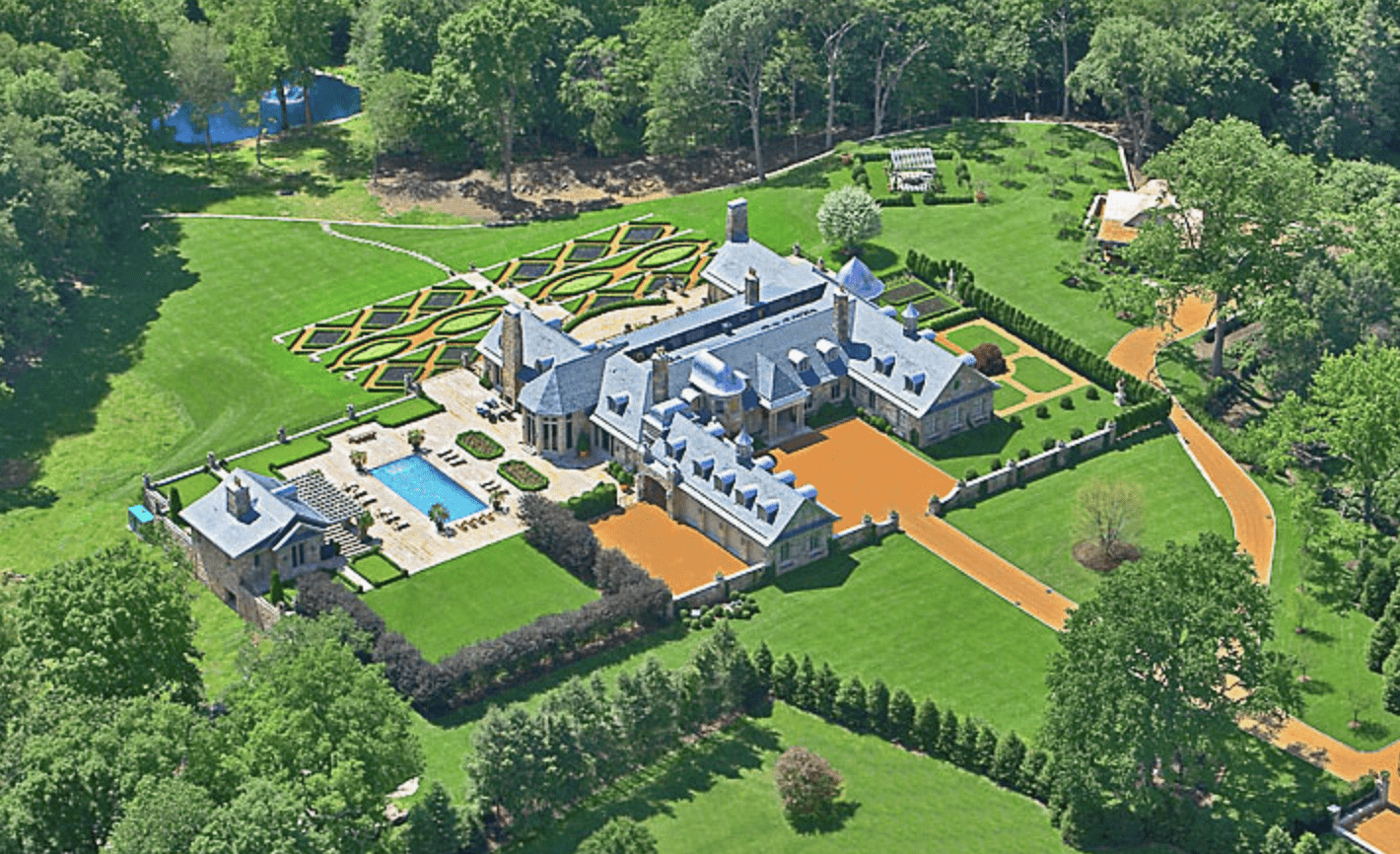
18,000 sf House Framed in 1 week

Framed in 1 Week
……5 Month Build Continued
With 100 people you can frame an 18,000 sf home in one weeks time. We started this at 7am on a Monday morning in January. With shorter daylight I had light towers set up around the perimeter of the foundation. With the lights we can start work at 7am and work until 6pm without any light issues, it was like playing football under the lights. We finished this on Saturday and the Plumbing, HVAC started on Monday along with the Roofer and Exterior Trimmers.
I said earlier that I would teach you how I build custom homes at this timeline and this is one example. You have to think outside the box and execute a plan. Strategize and execute, that is the secret to making things happen in timelines other have not done before.
The framing package for this project was way outside the box. No subcontract package was awarded without vigorous vetting and competitive pricing. The framing package was executed much differently than normal.
I hired 6 companies hourly to frame this house. Yes I hired the crews hourly, I ran the group boots on the ground myself. I started with 6 different companies and they had no idea they were going to all work together. One company bailed and left before starting, they didn’t want to work with the other companies.
It was really stressful that Monday morning, I had to sooth everyone’s anxiety while keeping myself in check. Picture the beginning of 60 Minutes with the clock ticking and everyone standing there, each second was major money. I started laying out the foundation and getting guys to level and install plates, as we moved along it became easier. One of the companies was a trim company that I did a lot of work with. I started the layout of the house from the right to left. One of the master bathrooms (Her Bath) was oval and I started the trimmers cutting plywood for the wall plates and sill plates while I split up the framers. One group continued sills and layout, one crew set girders, one set joists, then one spun back and installed blocking, then sheathing, wall layout, walls, bracing, second floor joists, sheathing, walls, roof, sheathing. The trimmers pre-made (perfectly) all of the curved plates, curved roof rafters cut out of LVL, I even made the bell roof for Her Bath on the ground and craned it on top of the walls (one piece). The interior ceiling followed the compounded curved exterior roof on an oval wall.
Lumber came by tractor trailer, we had 2 forklifts which quickly were not enough to keep everyone busy, we added forks to the skid steer, backhoe, and loader. Trucks had to back into the site, we had to block the main road to give them a turning radius. The guys would jump on the truck and start taking off the straps while the truck backed in, they were still rolling as the machines started unloading skids. The drivers of the trucks were not happy but we were like a robotic assembly line and the drivers just conformed.
It was organized chaos and smooth. When swimmers make the fastest laps, it looks like they are gliding through the water, we were gliding through lumber. When you are working in this manner you create energy (you need to posses that energy inside first), this energy feeds off everyone, quickly anyone who is not producing becomes an outcast. No one wants to be an outcast and we just got it done. We would have a line of cars every morning and afternoon when people would drive by to go and come home from work. They all stopped to stare and see what we did that day.
The sense of accomplishment each day by everyone working on the site continued until the task was complete. It organically conveyed to other trades and flowed up to the end of the project. Yes it was stressful but we followed the plan and strategized. We modified as needed and agreed, if the plan makes sense people will follow.
This is a high level overview of how to build something in a short timeline. If you have any questions and want to learn more please reach out:
info@iridiumdev.io

